 LIVING
LIVINGAlex Trebek's $7 Million Studio City Mansion Hits The Market — Tour The Sprawling Property Of The Late 'Jeopardy' Host: Photos
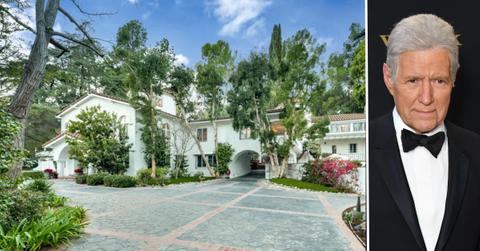
March 18 2022, Published 6:48 p.m. ET
The late Alex Trebek's gorgeous Studio City home has hit the market.
According to Dirt, the iconic Jeopardy host's former residence that boasts 9,993 square feet, five bedrooms, seven full and four half bathrooms was listed for a whooping $6.995 million.
The price is nearly triple what Trebek — who passed away in 2020 after a two-year battle with pancreatic cancer — originally paid for it, which was $2.15 million back in 1991.
According to the home's billing, the estate, which was originally built in 1923, is: “An extraordinary opportunity to create your dream home in one of the most idyllic settings in Studio City.”
The house has a unique structure, with the main living and entertaining spaces, along with the primary suite, located on the second floor at the top of twin, wrought-iron-railed staircases in the voluminous double-height foyer.
Scroll through the gallery to see the rest of Alex Trebek's $7 Million Studio City mansion:
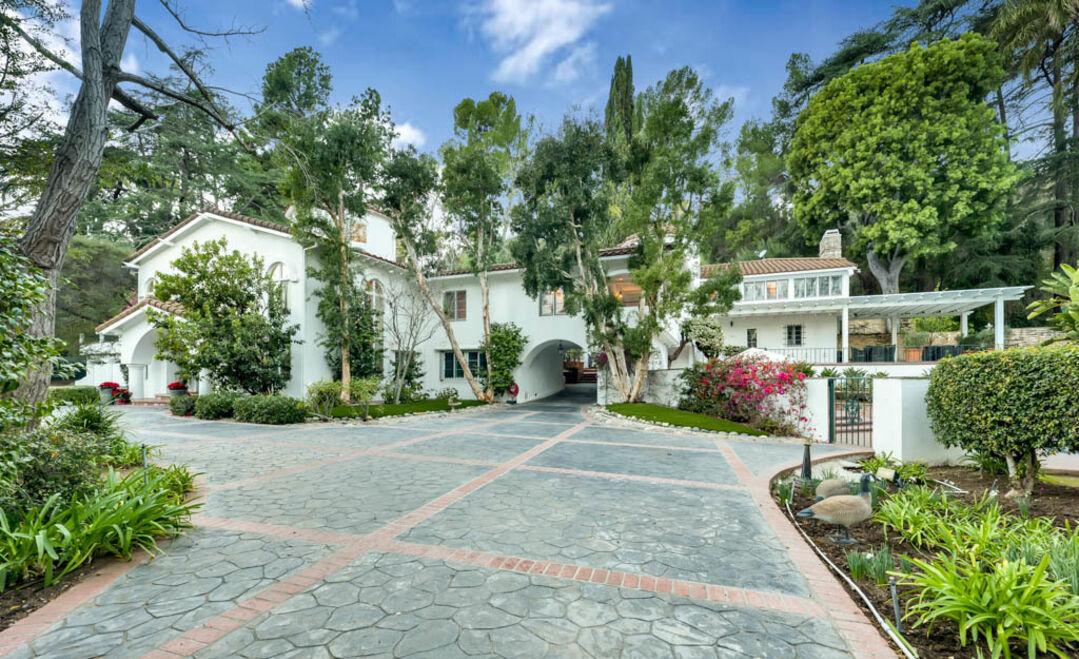
The estate is surrounded by greenery, as well as a brick and stone combination driveway that leads to the back of the home.
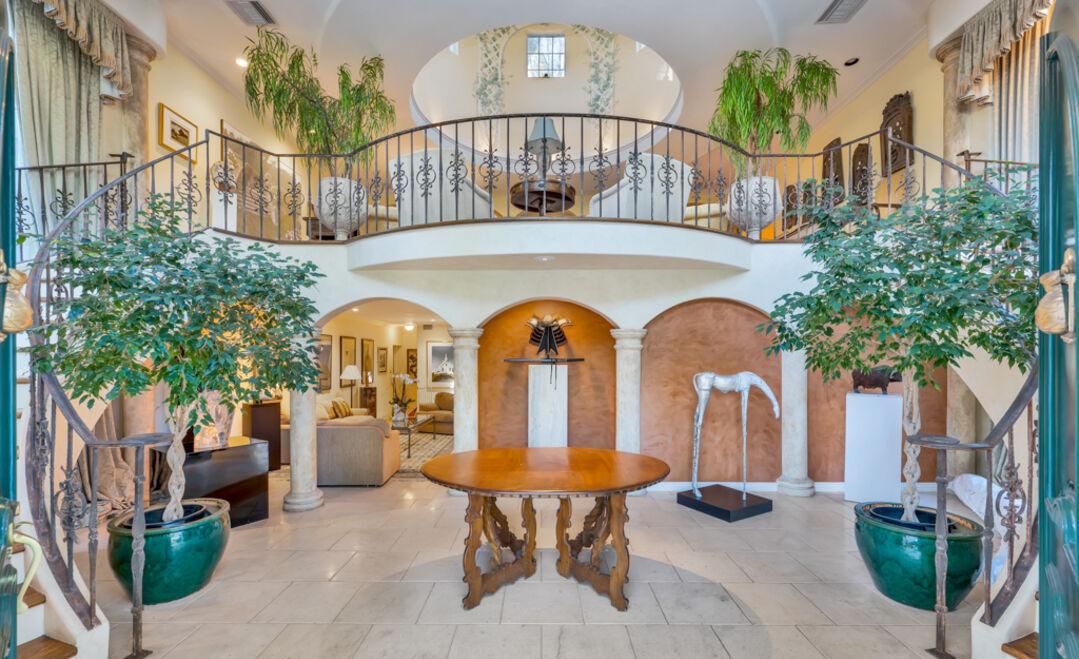
The multi-tiered home boasts interesting architecture that sets it apart from any other Hollywood Hills house.
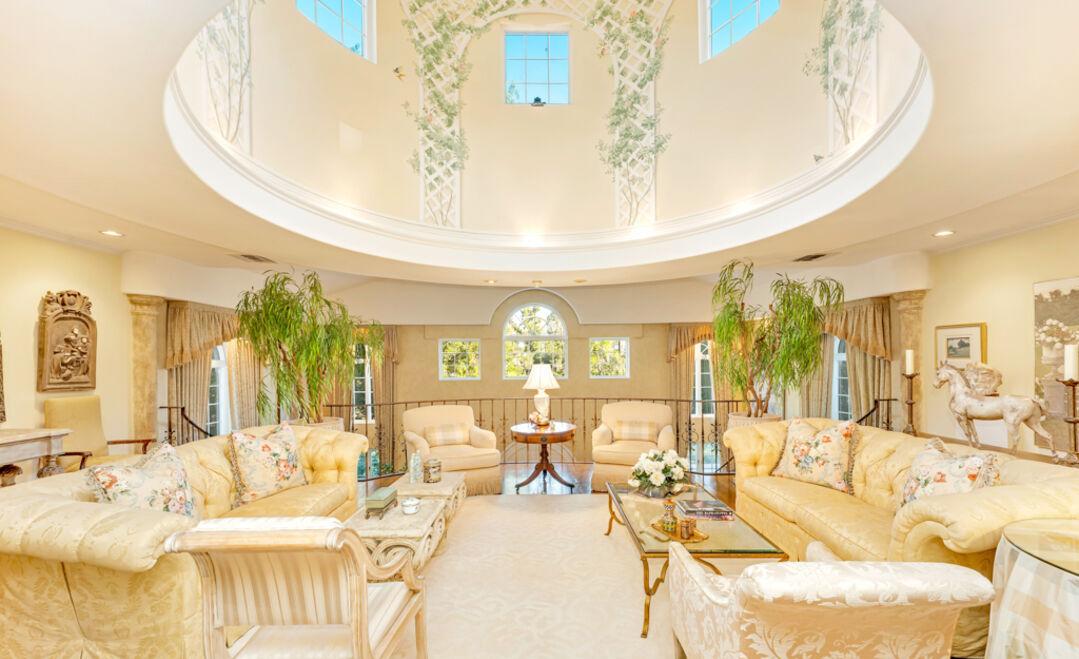
The open living space is perfect for a large Hollywood gathering.
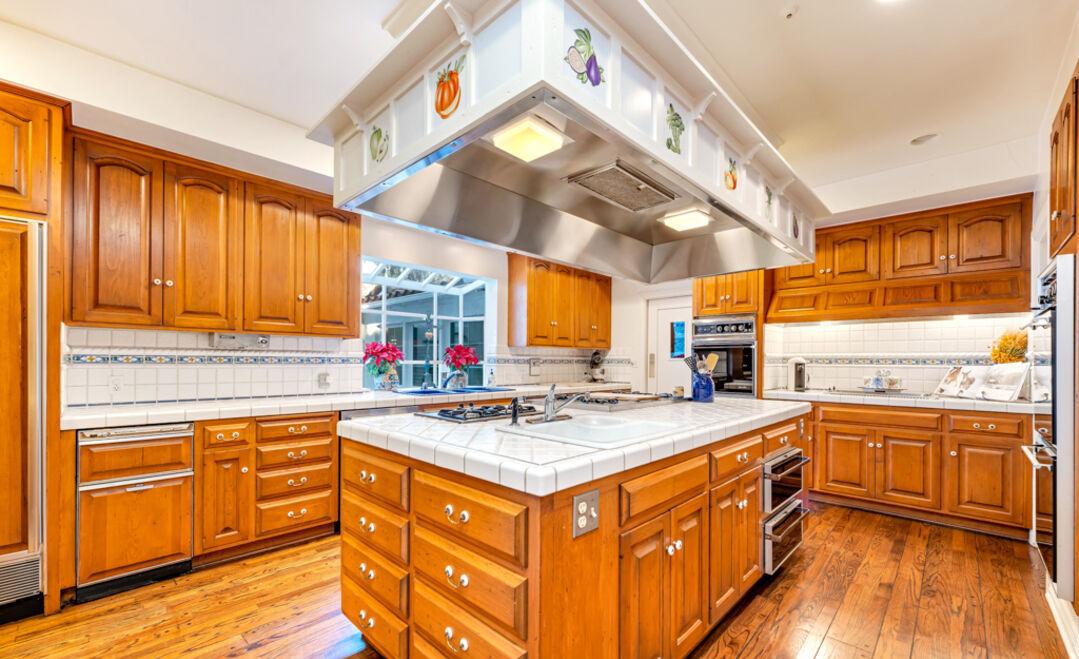
- NY Bound! Ryan Seacrest Lists Beverly Hills Mega Mansion — Must-See Idyllic Photos
- Ellen DeGeneres Lists Beverly Hills Mansion With Magnificent Master Suite For Whopping $53.5 Million — Tour The Massive Estate
- Embattled Danny Masterson's L.A. Pad Listed For $7 Million After Losing Mortgage Lawsuit — Tour The Hollywood Hills Mansion
Want OK! each day? Sign up here!
The spacious kitchen with wood cabinetry offers a walk-in pantry and a separate butler’s pantry with a breakfast room only steps away.
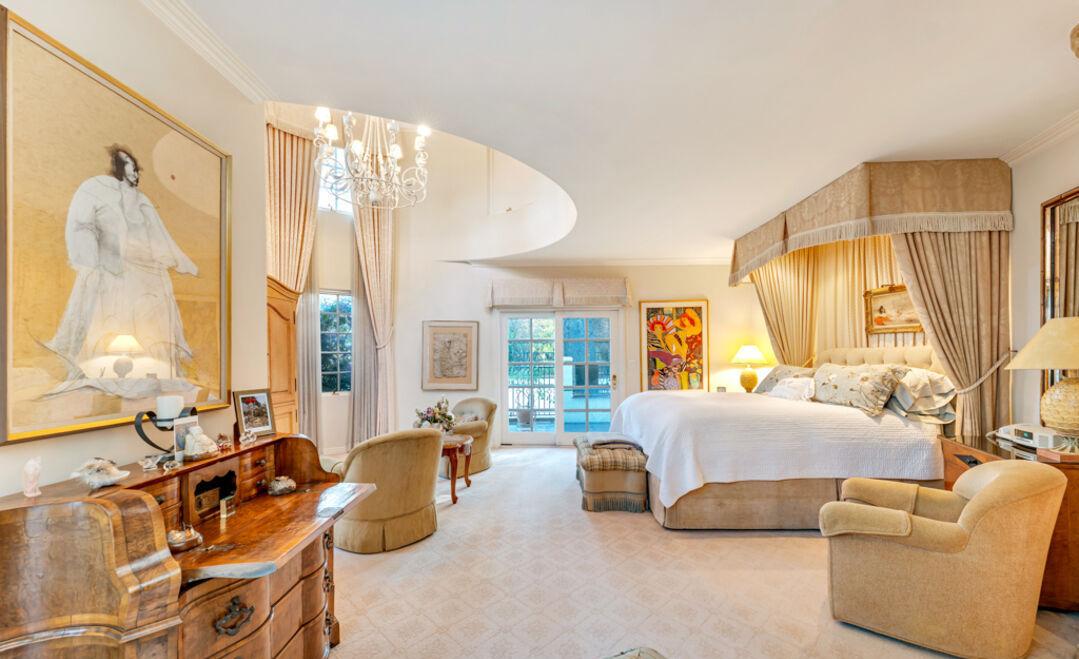
The three guest bedrooms have their own private bathrooms, while the second-floor primary suite boasts two bathrooms plus four walk-in closets, a double-height sitting area, a cozy study and a private staircase to the lower level, where there’s a library and home office.
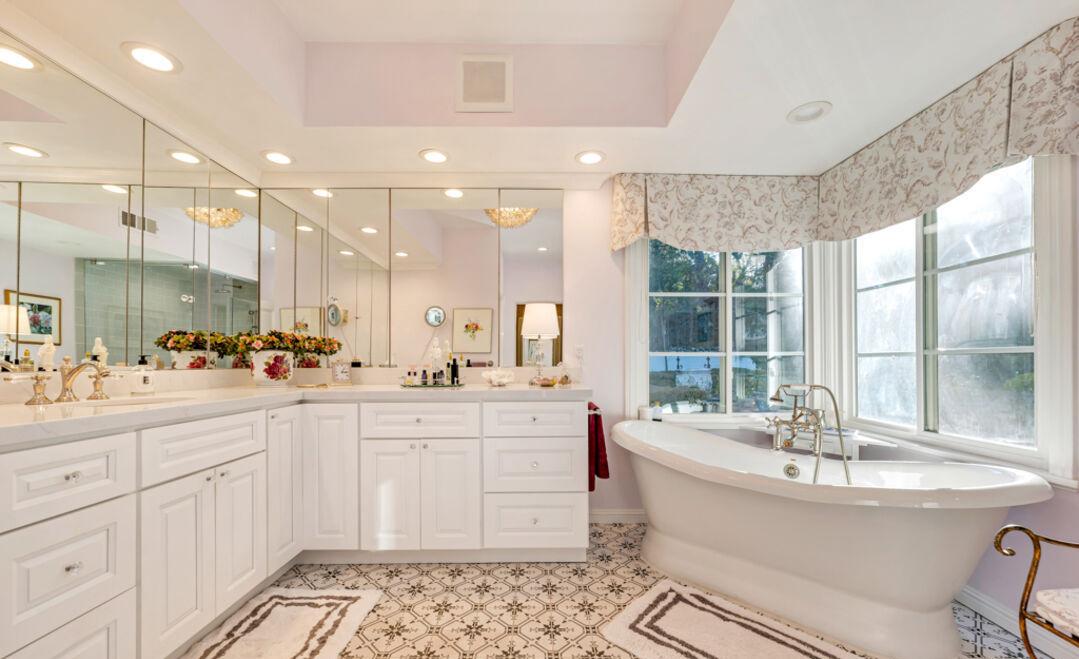
The all-white bathroom looks out to the lush green backyard.
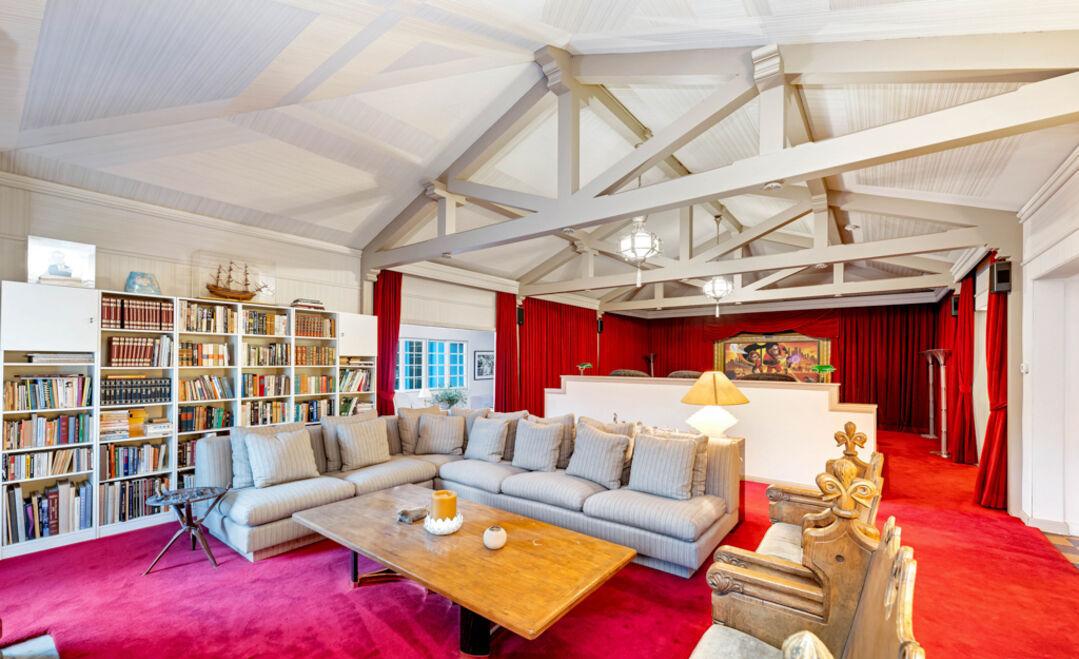
The red velvet living space gives the home a vintage feel. The nearly 45-foot-long media room, with cherry-red wall-to-wall carpeting, includes a lounge area with a massive stone fireplace and a home theater wrapped in red velvet theater-style curtains.
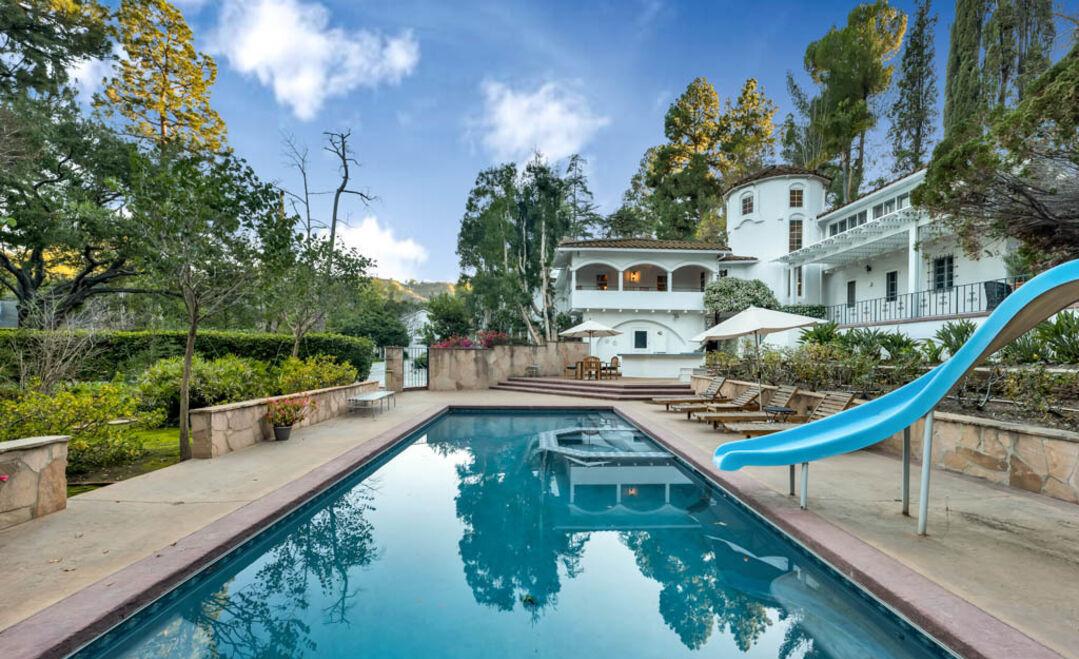
The outdoor living space comes equipped with sitting areas and a large pool that will accommodate any lavish party.
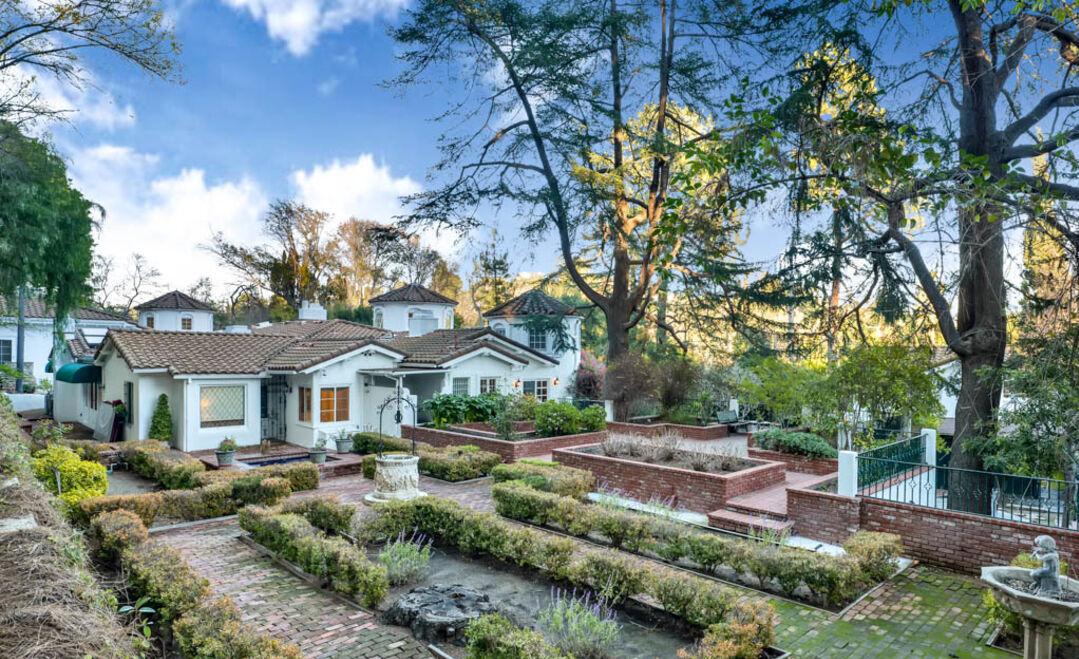
The lush green surroundings provide the perfect hideout for any privacy-seeking star.


