 LIVING
LIVINGStacy Keibler's Swanky Space Sells For 15.2 Million — Tour Inside The Stunning L.A. Abode
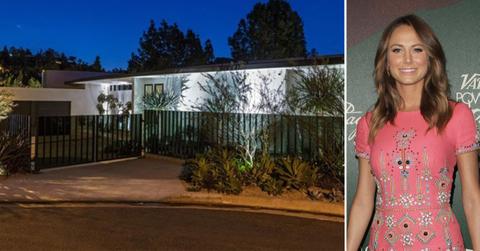
July 19 2021, Published 12:03 a.m. ET
Tapping out! After several years on and off the market, former wrestler Stacy Keibler and her husband, tech entrepreneur Jared Pobre, have unloaded their modern L.A. mansion for $15.2 million.
Pobre, 46, spent $11.1 million on the 5,788-square-foot abode in 2012, about a year before he and the blonde beauty, 41, started dating.
But the couple barely made a dent in it, soon ditching Beverly Hills for Jackson Hole, Wyoming to get back to nature and raise a family. (They’re now parents to Ava, 6, Bodhi, 3, and Isabella, 14 months.)
While they initially listed the five-bed, six-and-a-half-bath single story home in 2017, they backtracked several months later, opting to keep it as their Cali crash pad until earlier this year.
Hey, with gleaming terrazzo floors, Calacatta marble walls, custom-fitted closets, a gourmet kitchen and an infinity-edge swimming pool, we’re guessing it beats an Airbnb!
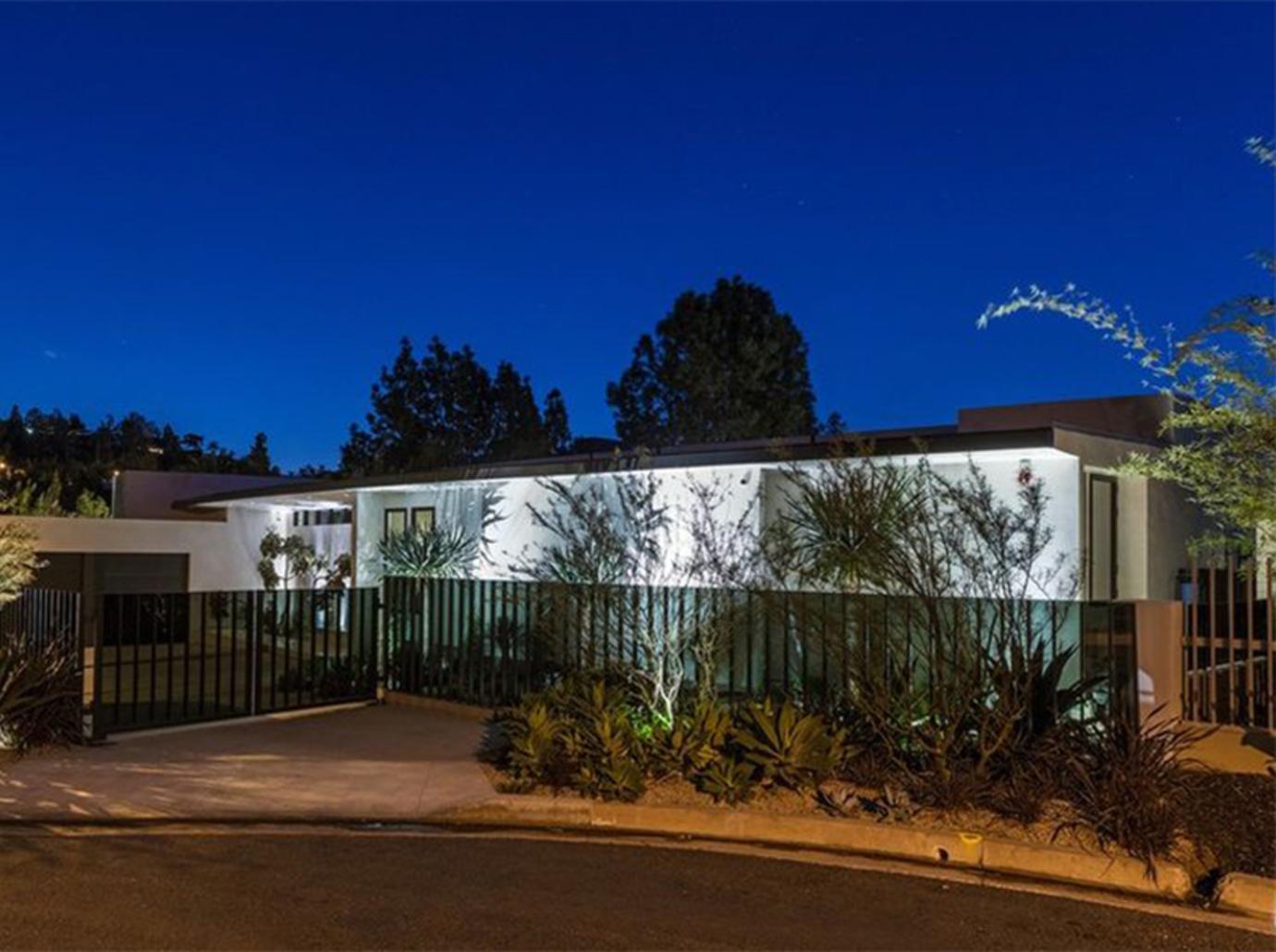
Prime location: The residence sits on nearly half an acre in the exclusive Trousdale Estates neighborhood. Athlete Approved: The home was briefly rented by NFL quarterback Cam Newton in 2016.
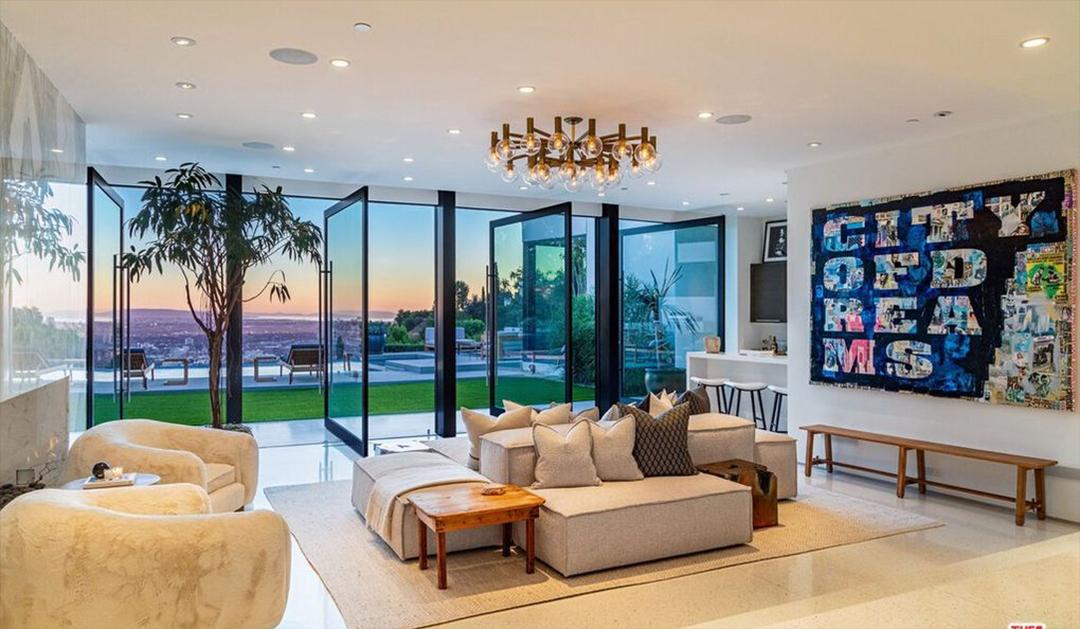
With floor-to-ceiling walls of glass, the home provides seamless indoor-outdoor living.

What’s cookin’? The wrestler turned wellness guru loved whipping up meals in the kitchen, which has a double-wide island.
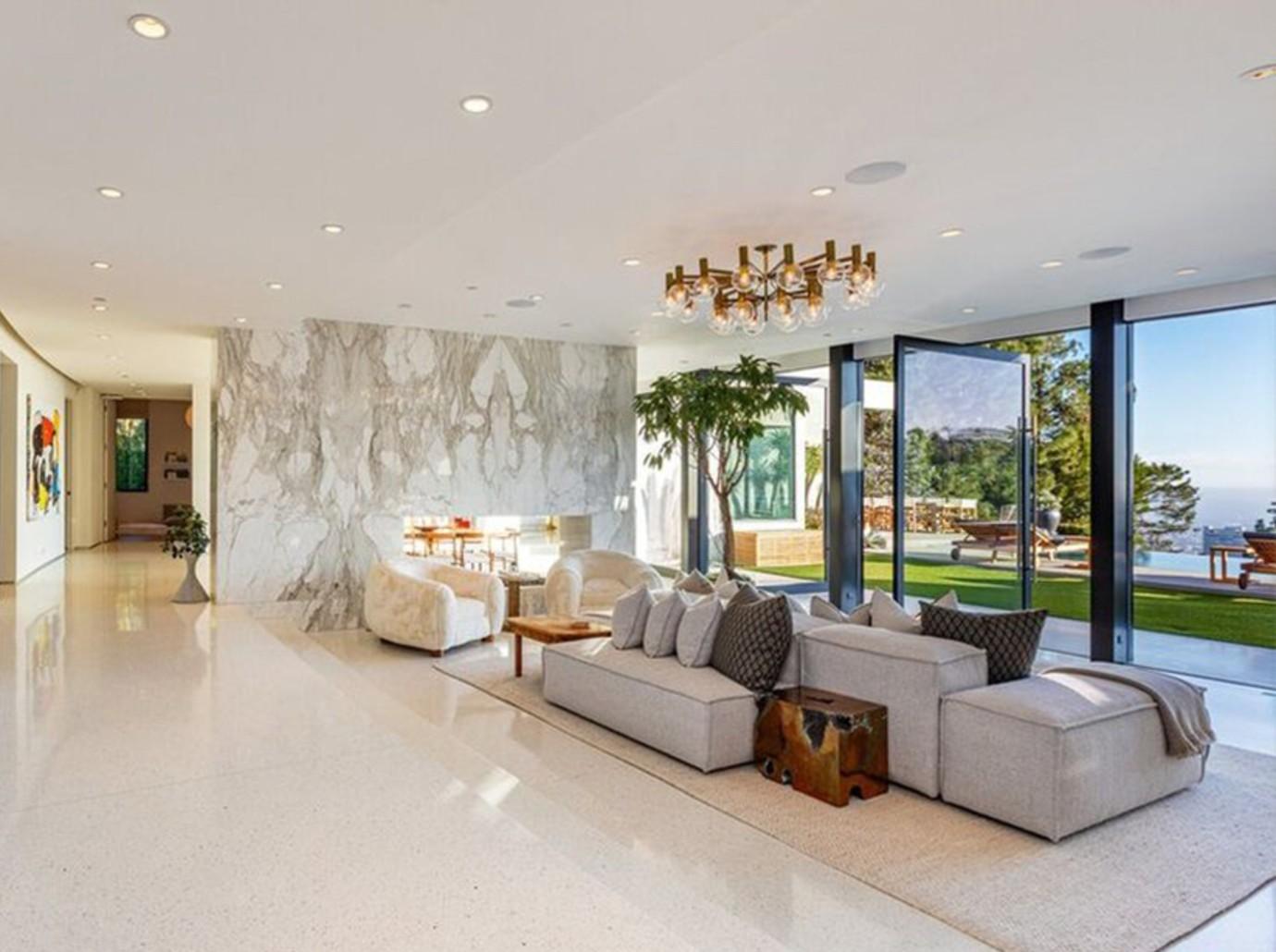
Keibler and Pobre kept the interior elegant, decorating with neutral tones and gold and wood accents.
- Sweeping Views, Stone Fireplaces: See Inside Katherine Heigl & Josh Kelley's Rocky Mountain Retreat
- Check Out Chrishell Stause's New $3.3 Million Love Nest Following Bombshell Debut Of Jason Oppenheim Romance
- Pro Wrestlers Mike & Maryse Mizanin Selling California Mansion For $12.5 Million — Tour The Couple's Estate With A Gourmet Kitchen, Sprawling Backyard: Photos
Want OK! each day? Sign up here!
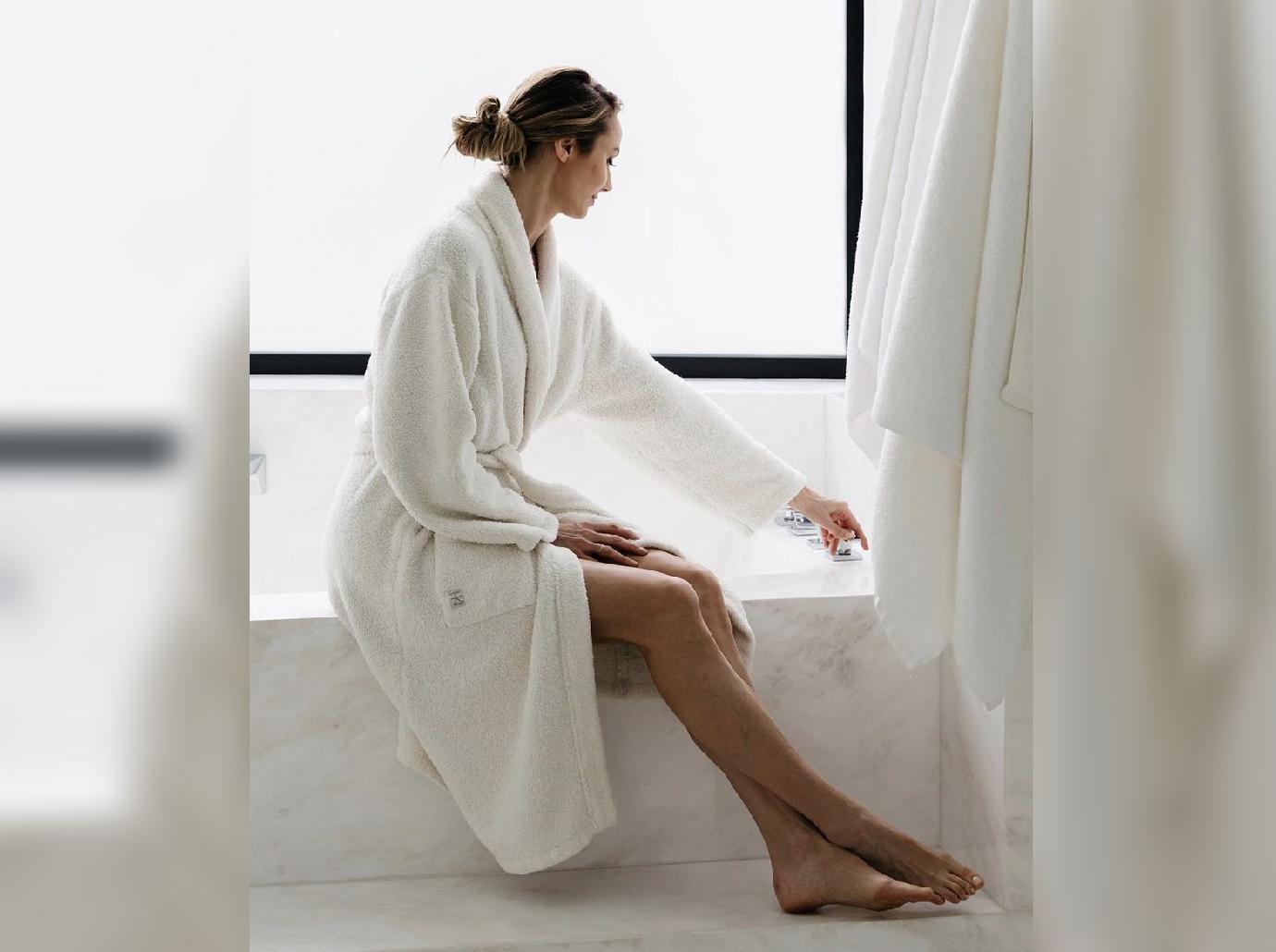
Unwinding is easy in the master bathroom, which boasts an extra large vanity and heated marble floors.
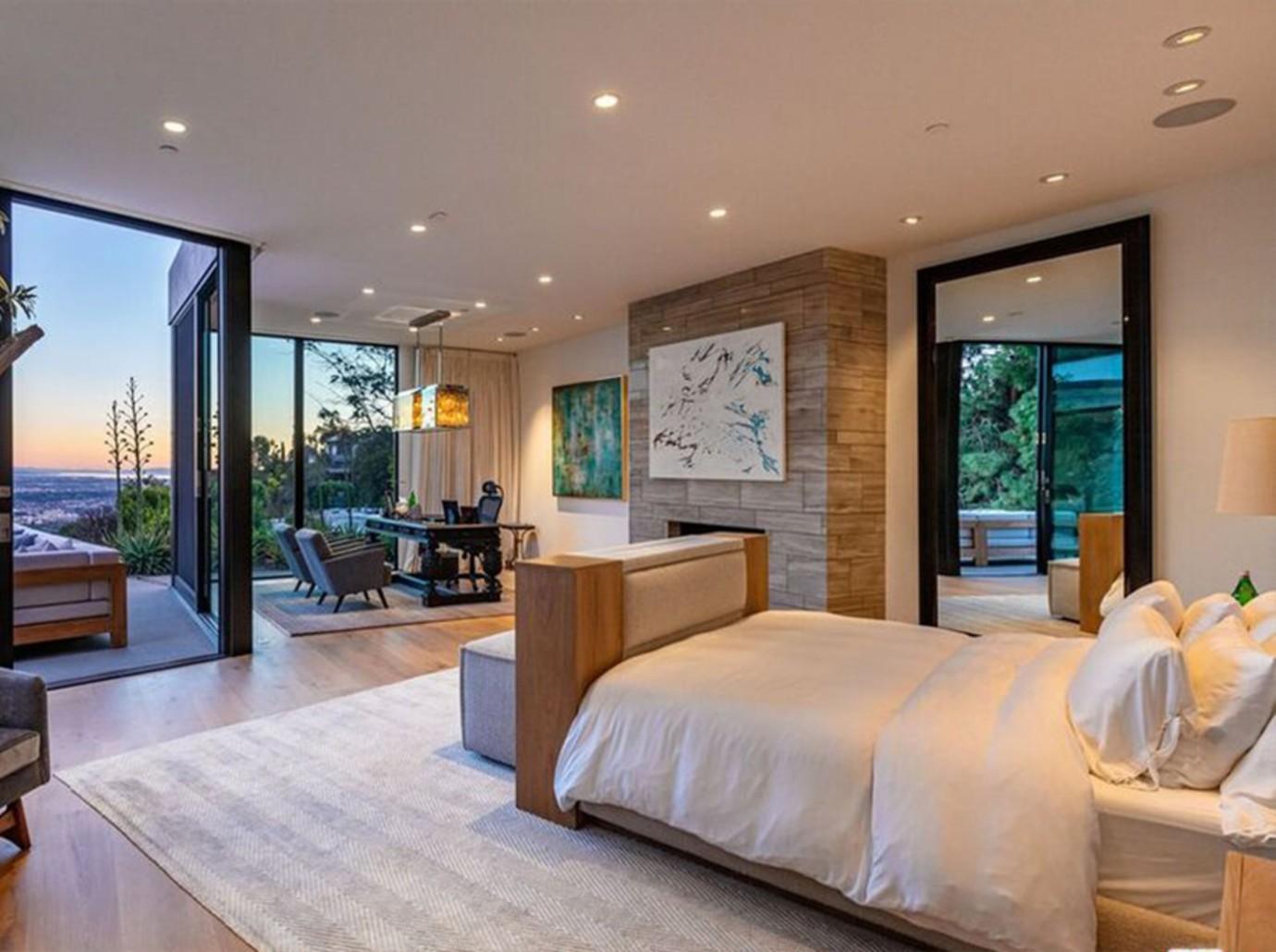
The main suite is made up of separate sleeping and sitting spaces, a fireplace set in stone, several closets (including one walk-in) and dual bathrooms.
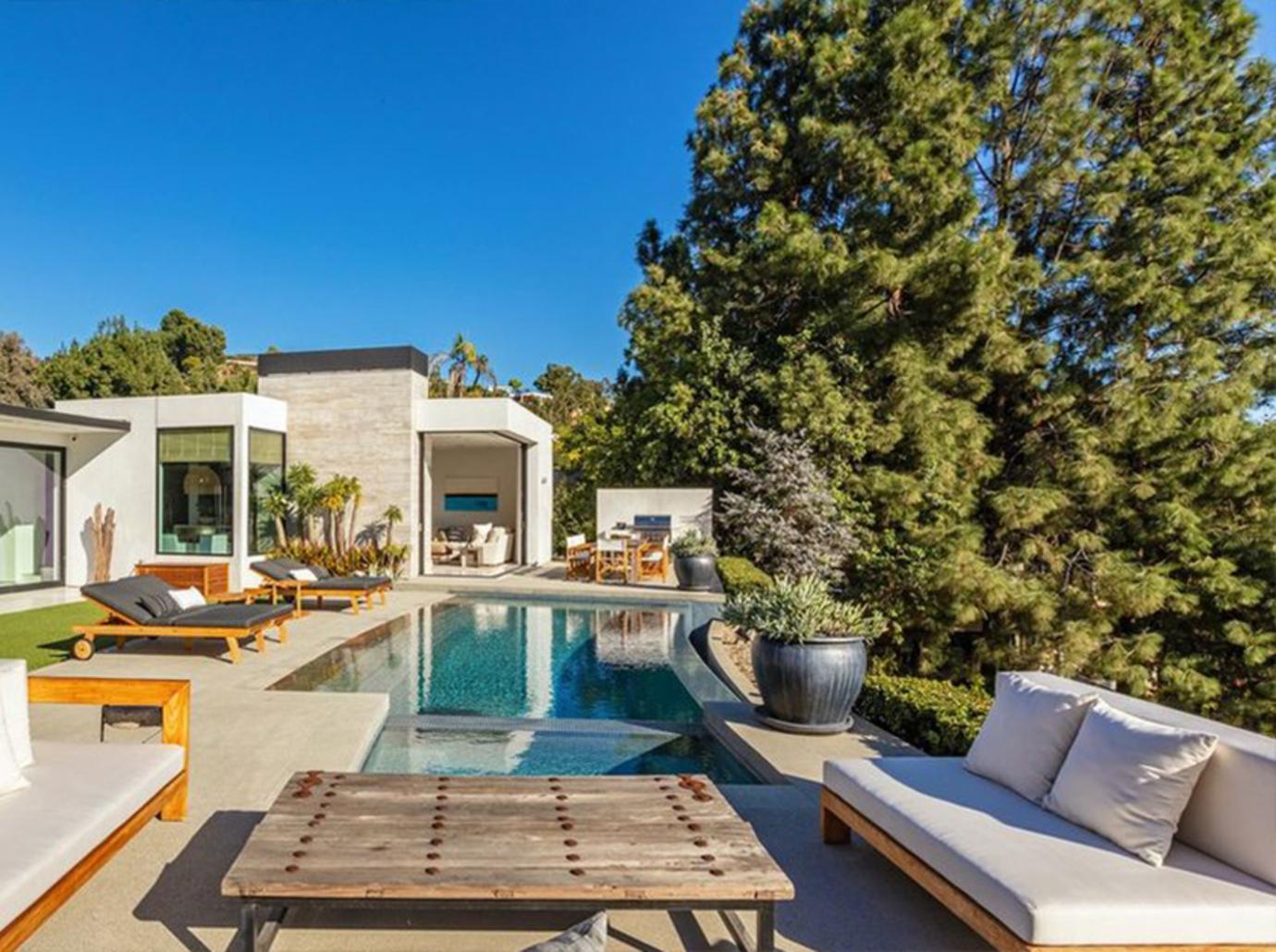
In the back, there’s a built-in barbecue area and plenty of space for dining and lounging.
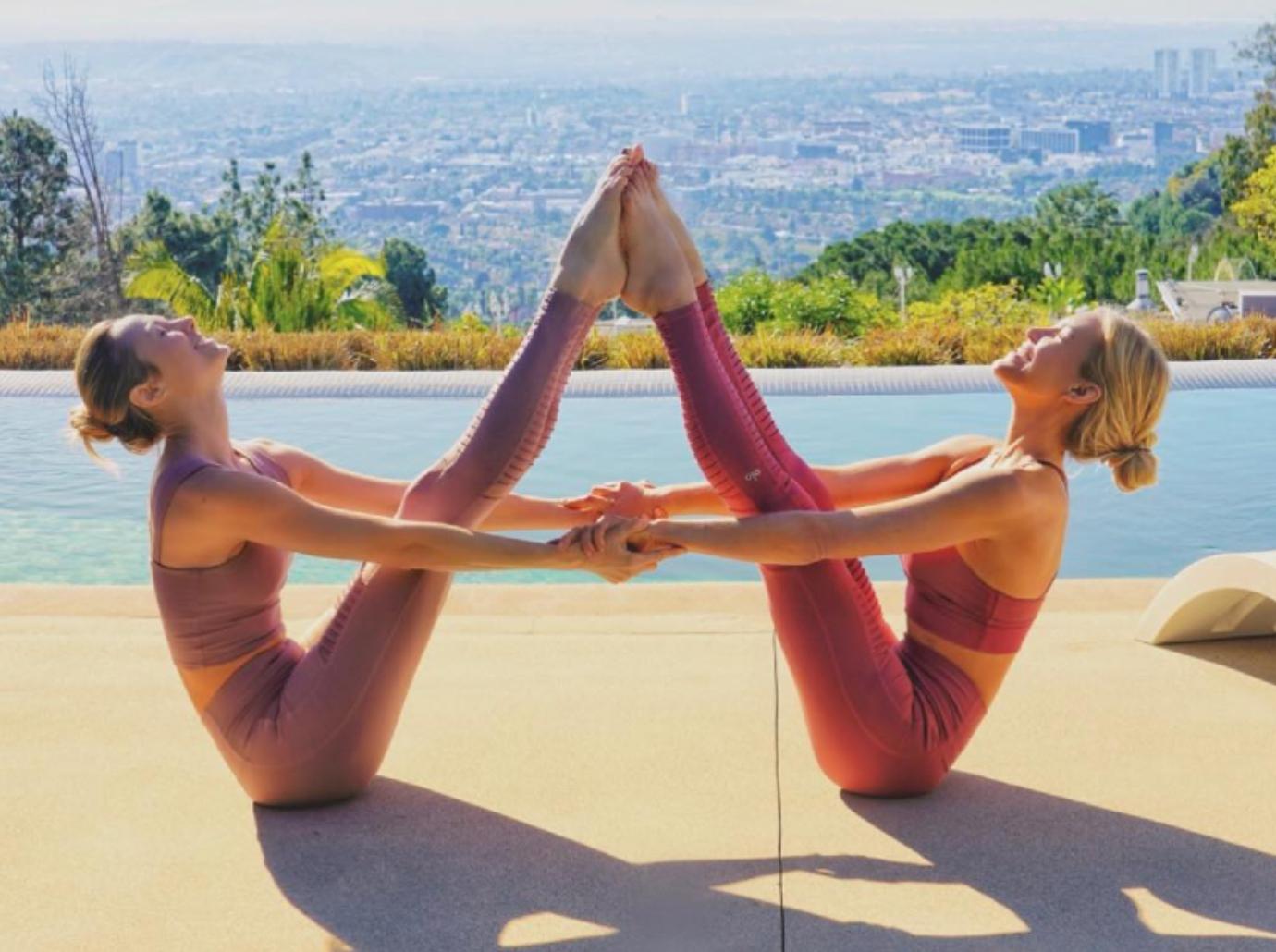
Who needs a studio? Practicing yoga in the yard, which boasts views all the way to Catalina Island, is positively idyllic.
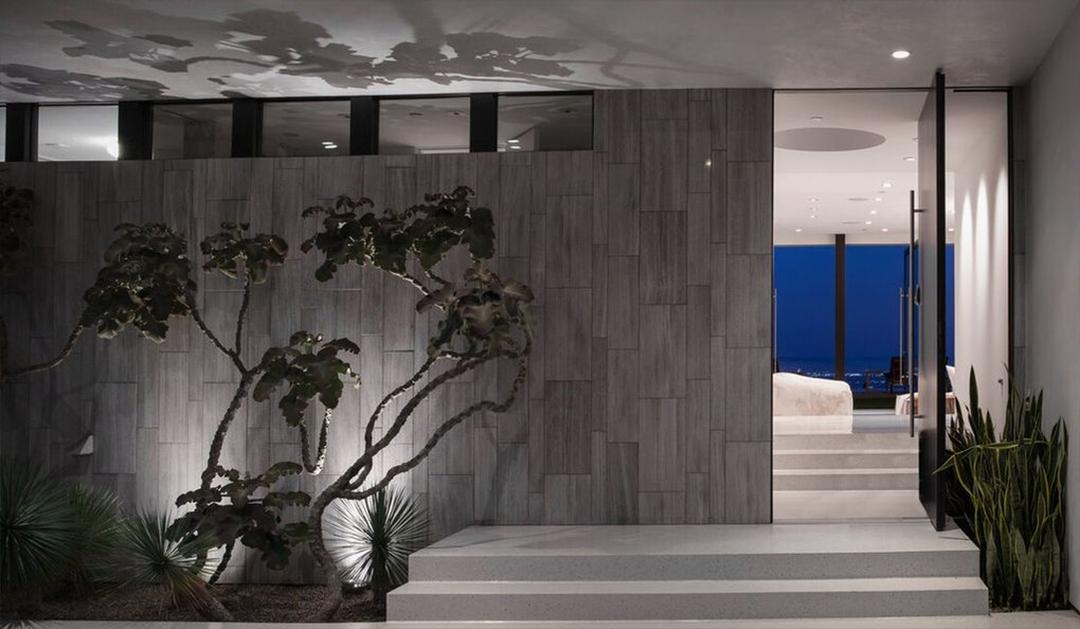
The luxurious residence was renovated by architect James Schmidt prior to Pobre's purchase.

“Seeing the dynamic between our two [eldest] kids is what made us want to have more,” Keibler shared.


