 PHOTOS
PHOTOSInside 'RHONJ' Star Teresa Giudice's Marvelous Mansion — See Photos
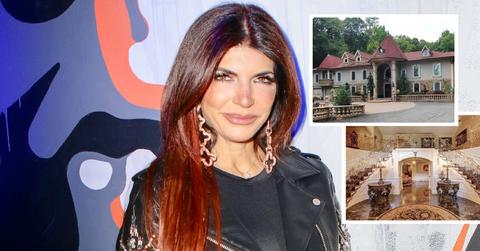
Oct. 2 2020, Updated 5:59 p.m. ET
Moving on! Now that Teresa Giudice, 48, has finalized her divorce from Joe, who remains in Italy following his deportation, she’s ready to part ways with the home they once shared.
Fans are already familiar with their custom-built, 10,000-square-foot Towaco, N.J., mansion, which was regularly featured on RHONJ.
The palatial pad, where the former couple raised daughters Gia, 19, Gabrielle, 16, Milania, 15, and Audriana, 11, has six bedrooms, five-and-a-half baths and sits on nearly four acres of land.
After driving through the private gate, guests enter the residence via the double-height foyer that features a black marble floor, sweeping Cinderella staircase and crystal chandelier. The rest of the abode is just as opulent, boasting Corinthian columns, coffered ceilings, granite countertops and gold trimmings.
Scroll through to see pictures of the mansion, which is up for sale at $2.5 million.
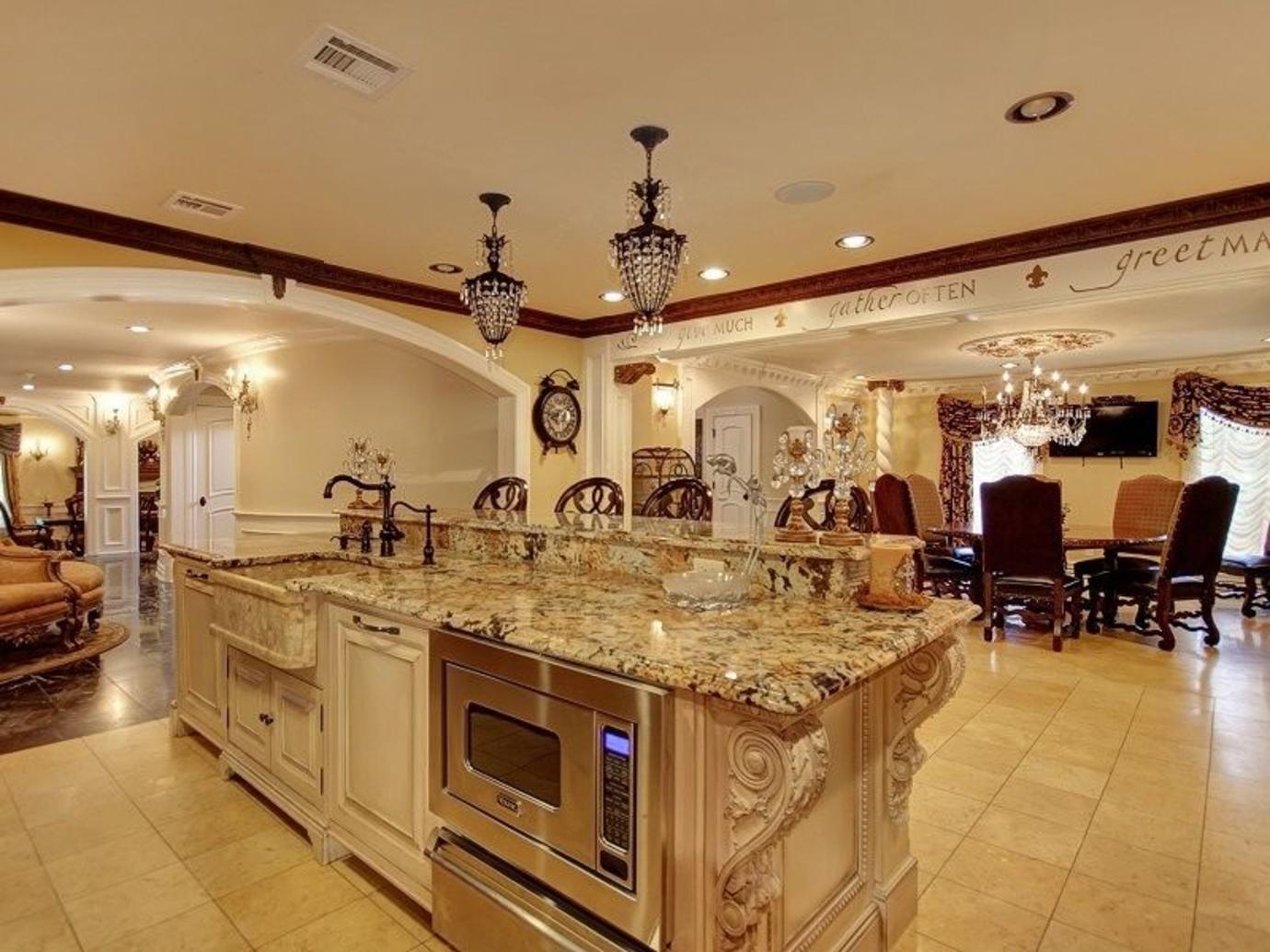
The kitchen features carved wood cabinetry and a giant island. It also has a suite of high-end appliances, a pot filler and a butler’s pantry leading to the private wine cellar.
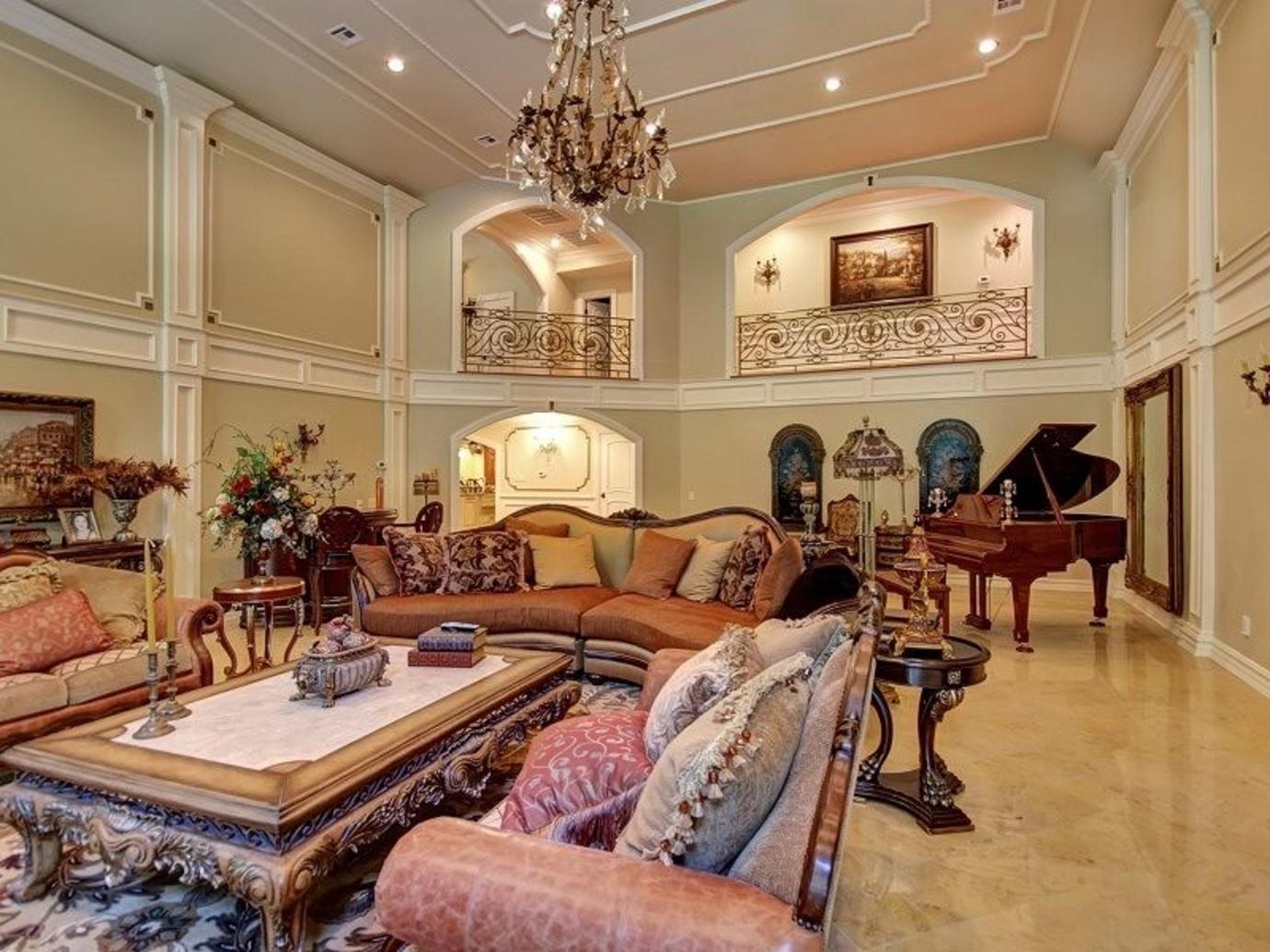
The living area is brightly lit with enough furniture for everybody to relax and unwind.
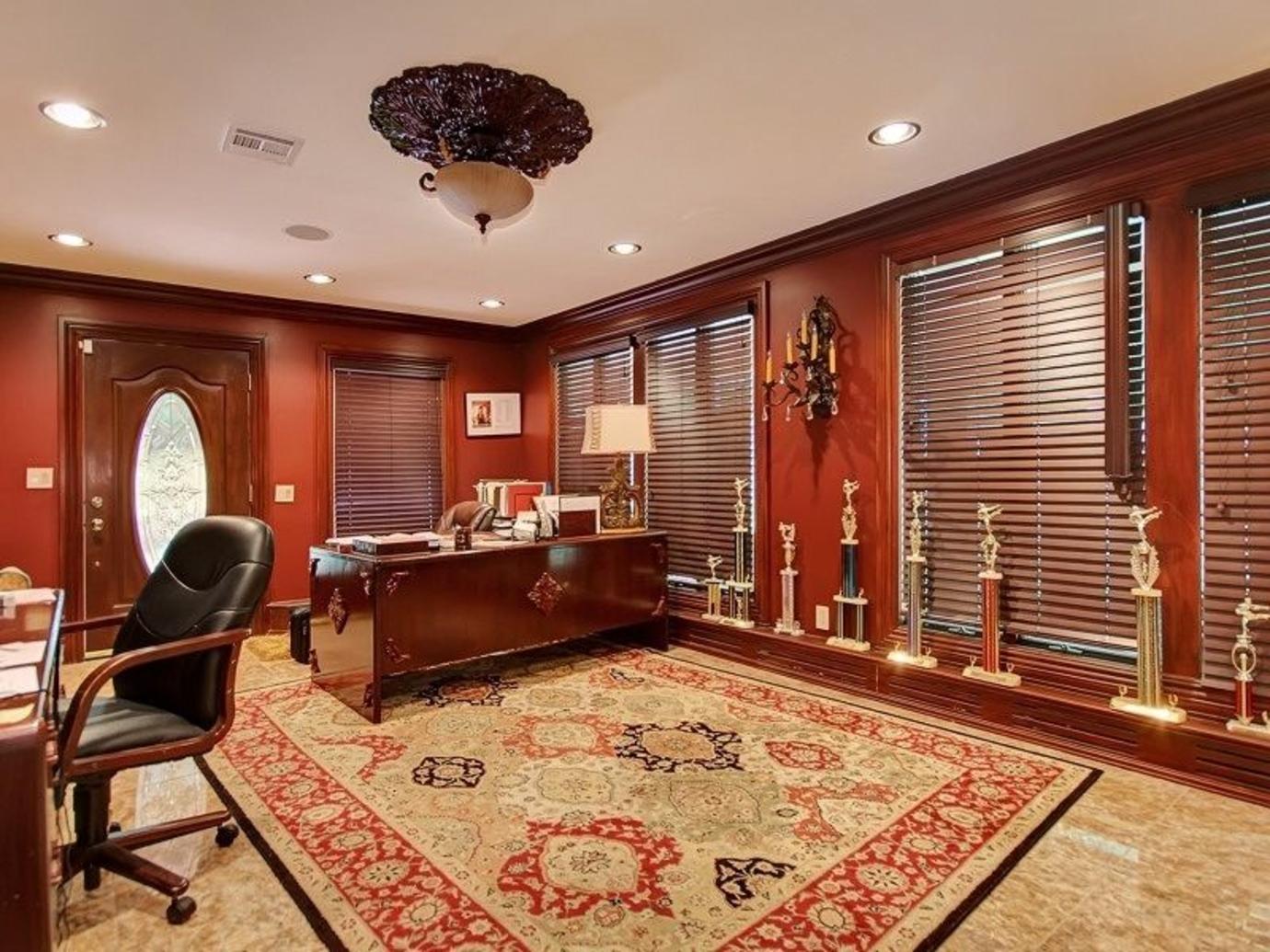
The office is carved in such a way that nobody would say no to productivity. There's also a carpet, which makes the floor feel alive.
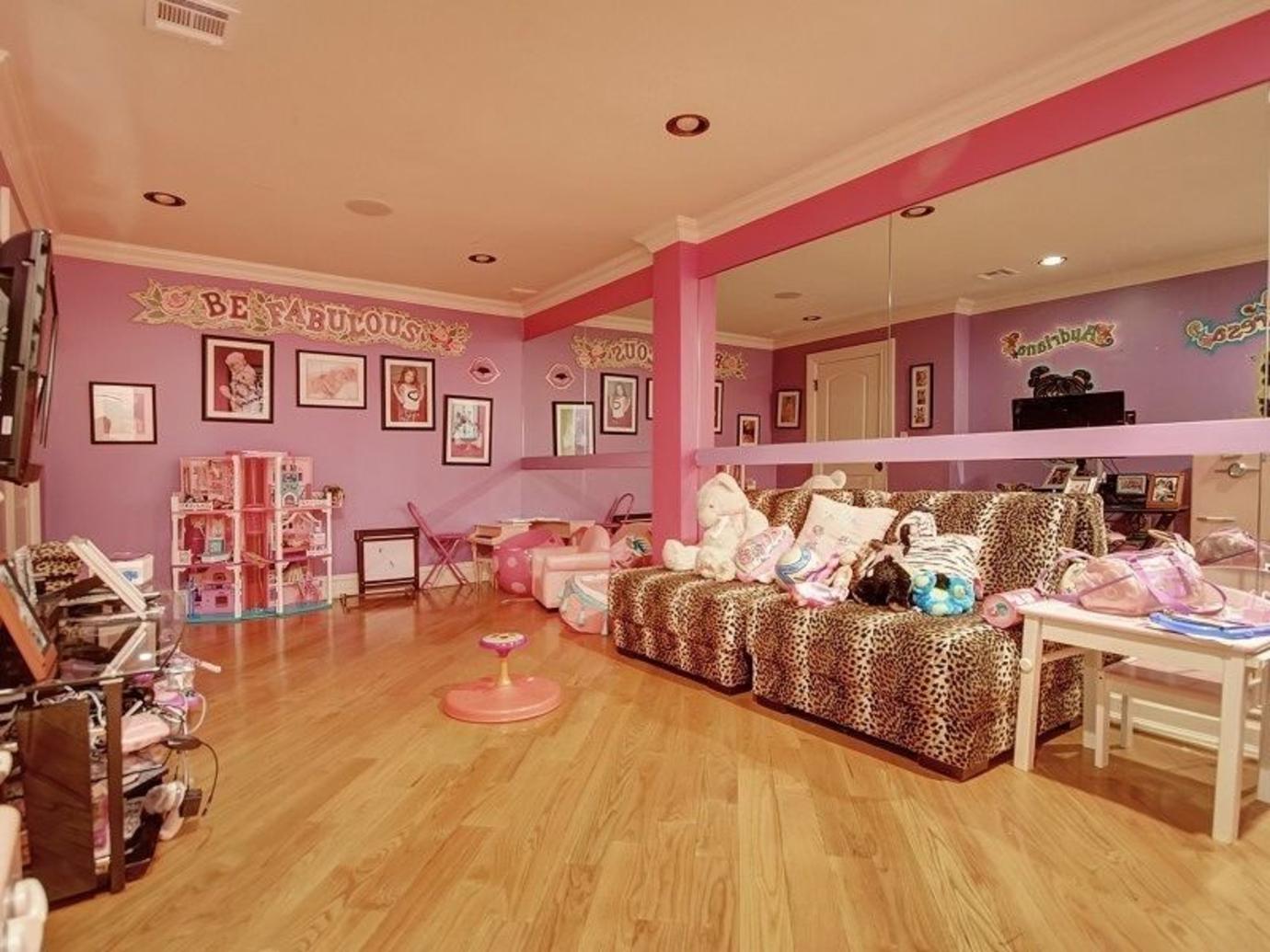
The kids' playroom is designed with much thought — the kids can have a great time while keeping things safe. There's ample room for everyone to run around.
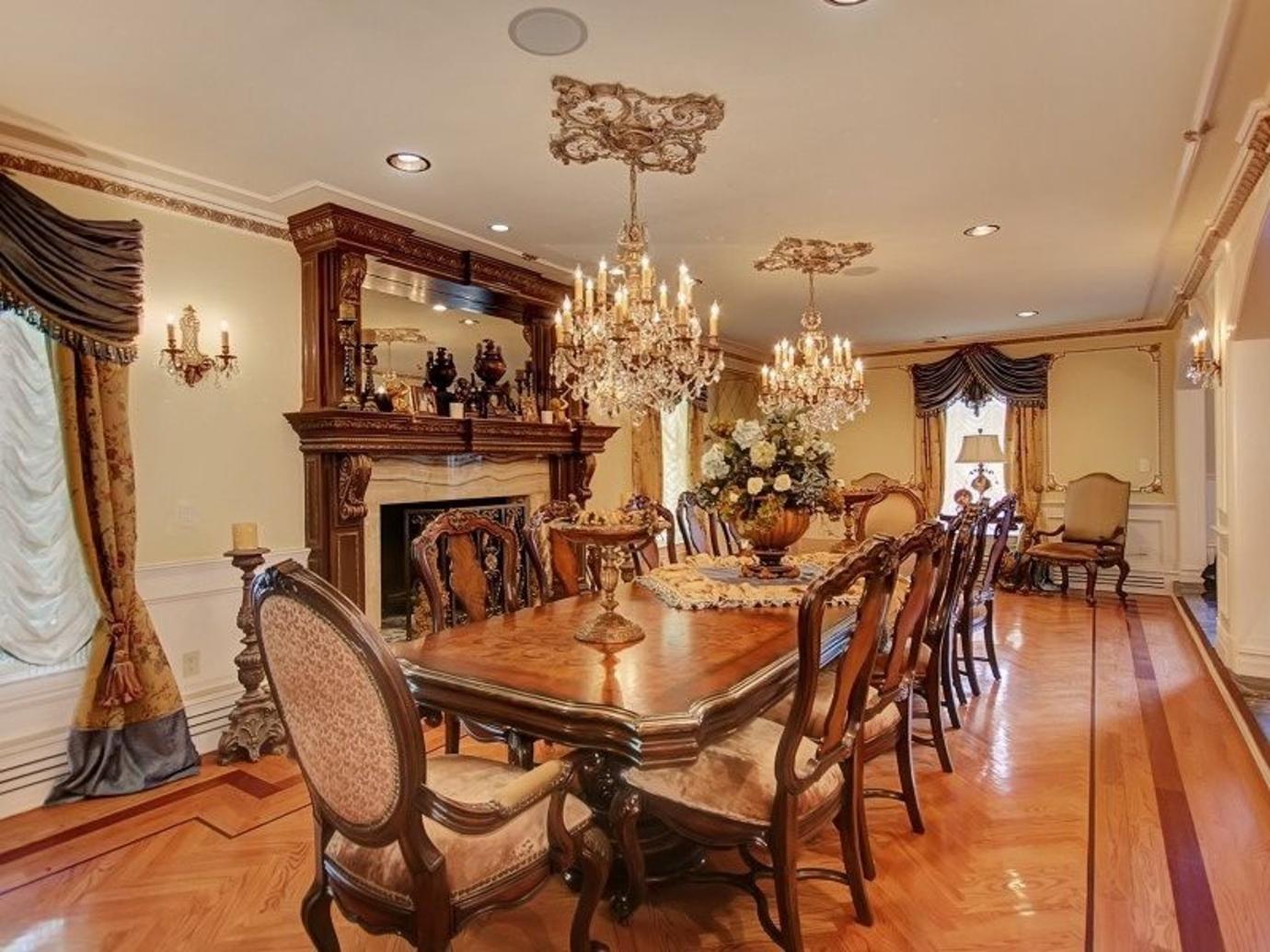
The dining place can seat several people at once. It also has a fireplace to keep things warm and cozy.
Want OK! each day? Sign up here!
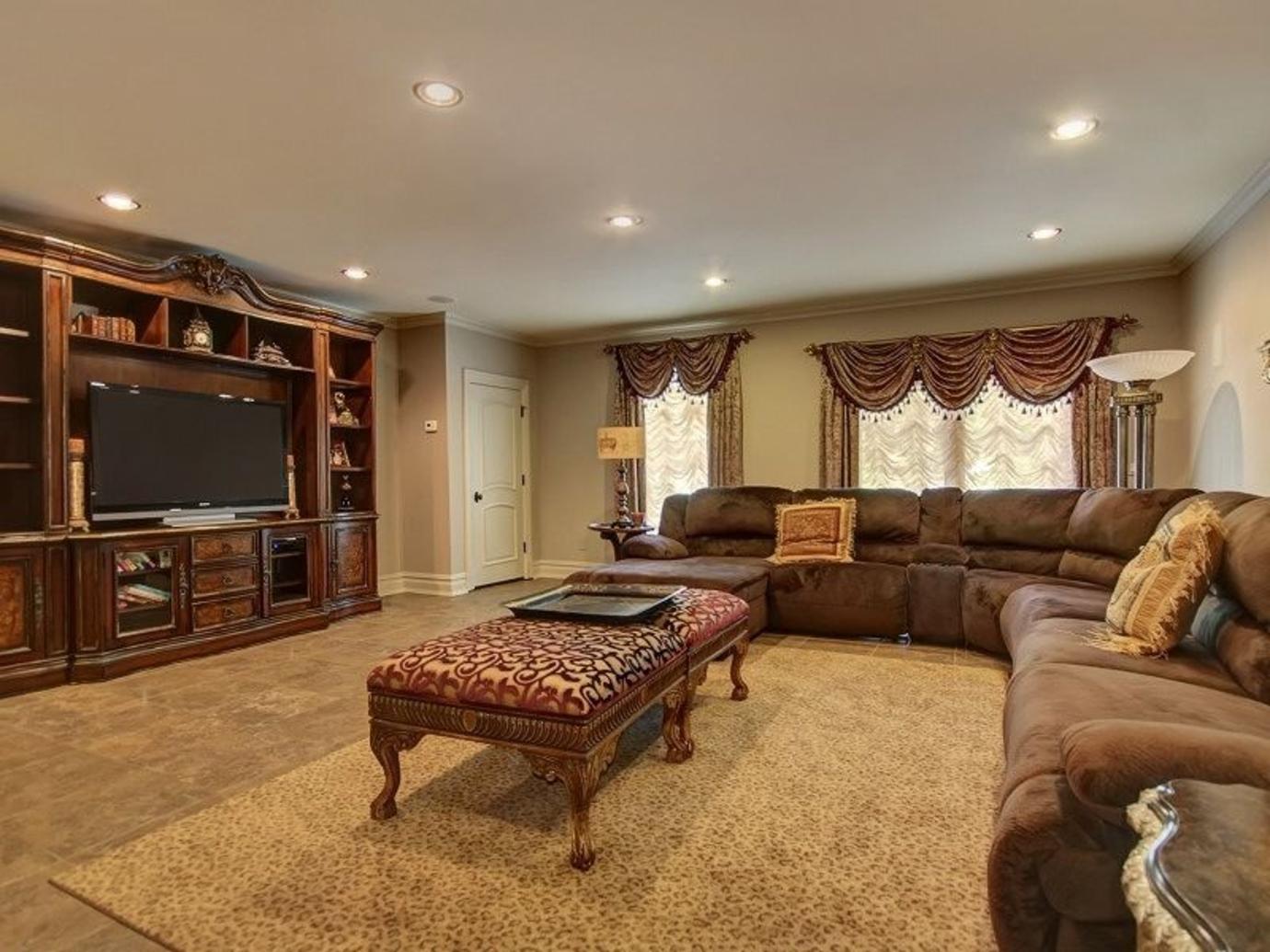
The living room is a great space to relax. It is well-lit. There are sofas, a center table and a giant TV to keep everyone entertained.
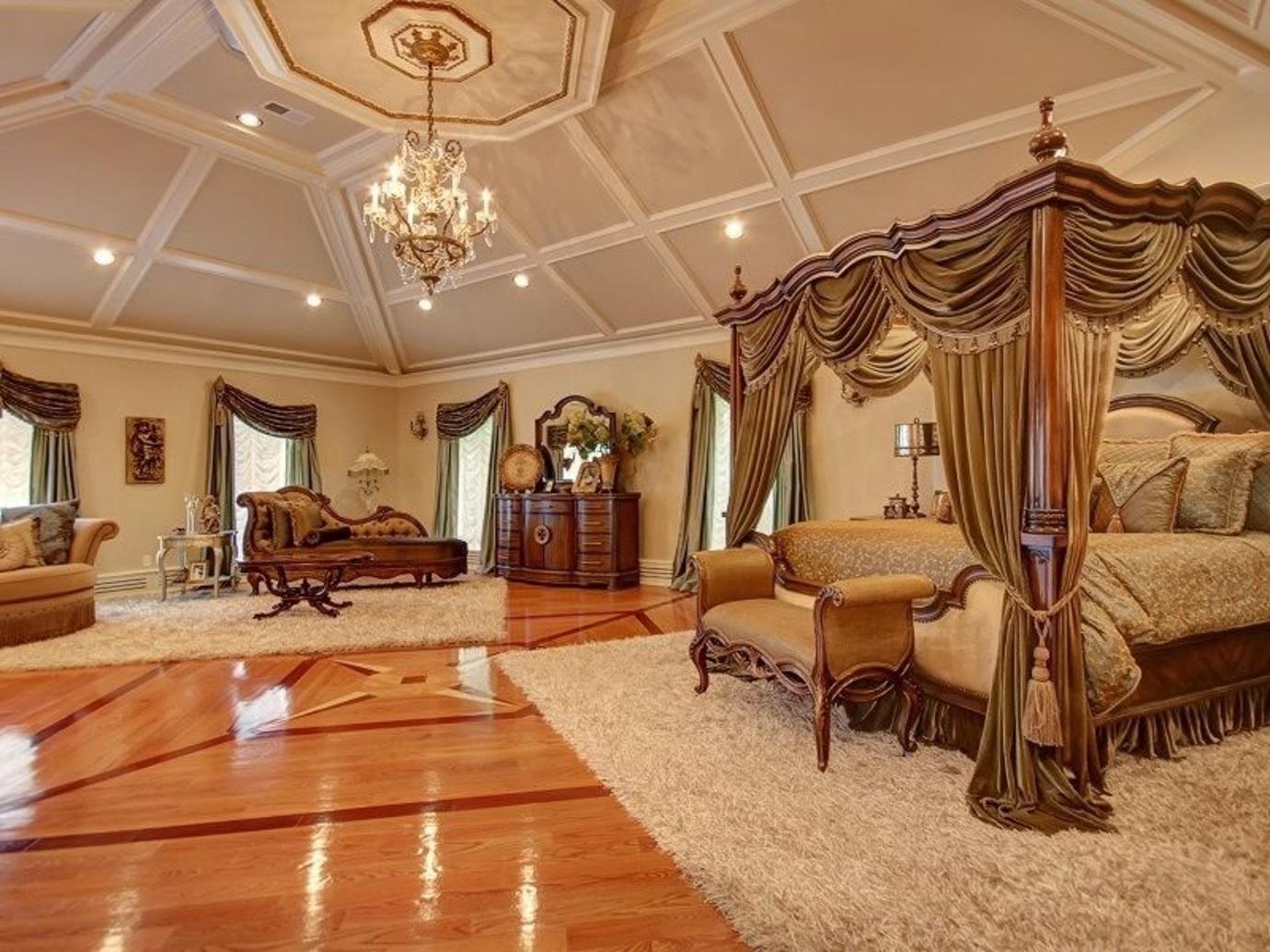
Talk about a dream bedroom: The colossal master suite includes a fireplace, sitting area and three walk-in closets.
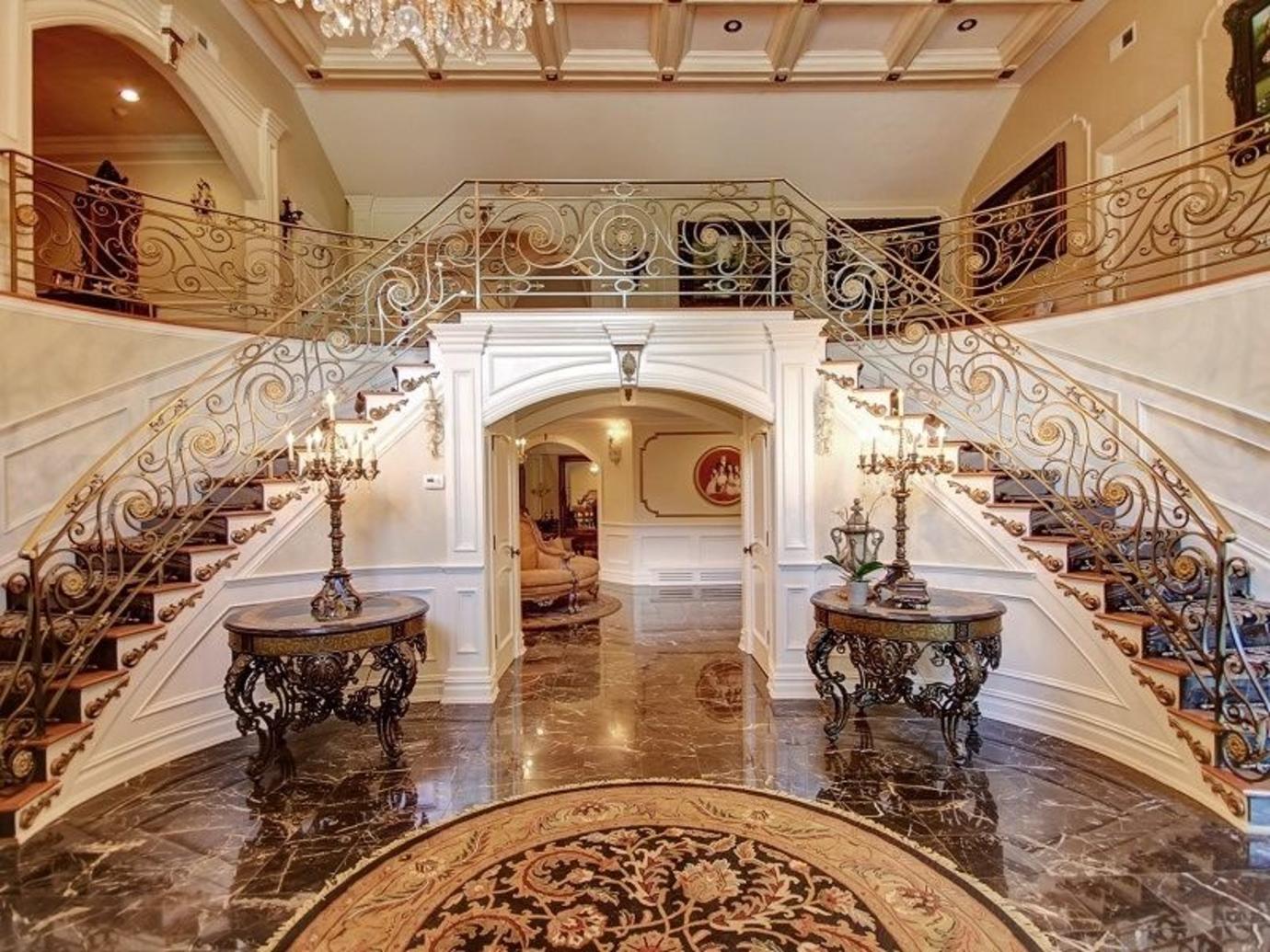
The living area stairway is well-decorated, taking visitors up from the bright hall to the upper part of the mansion, which includes the master suite with its detailed ceiling, large windows and hardwood floors. The Cinderella staircase sets the tone with great detailing!
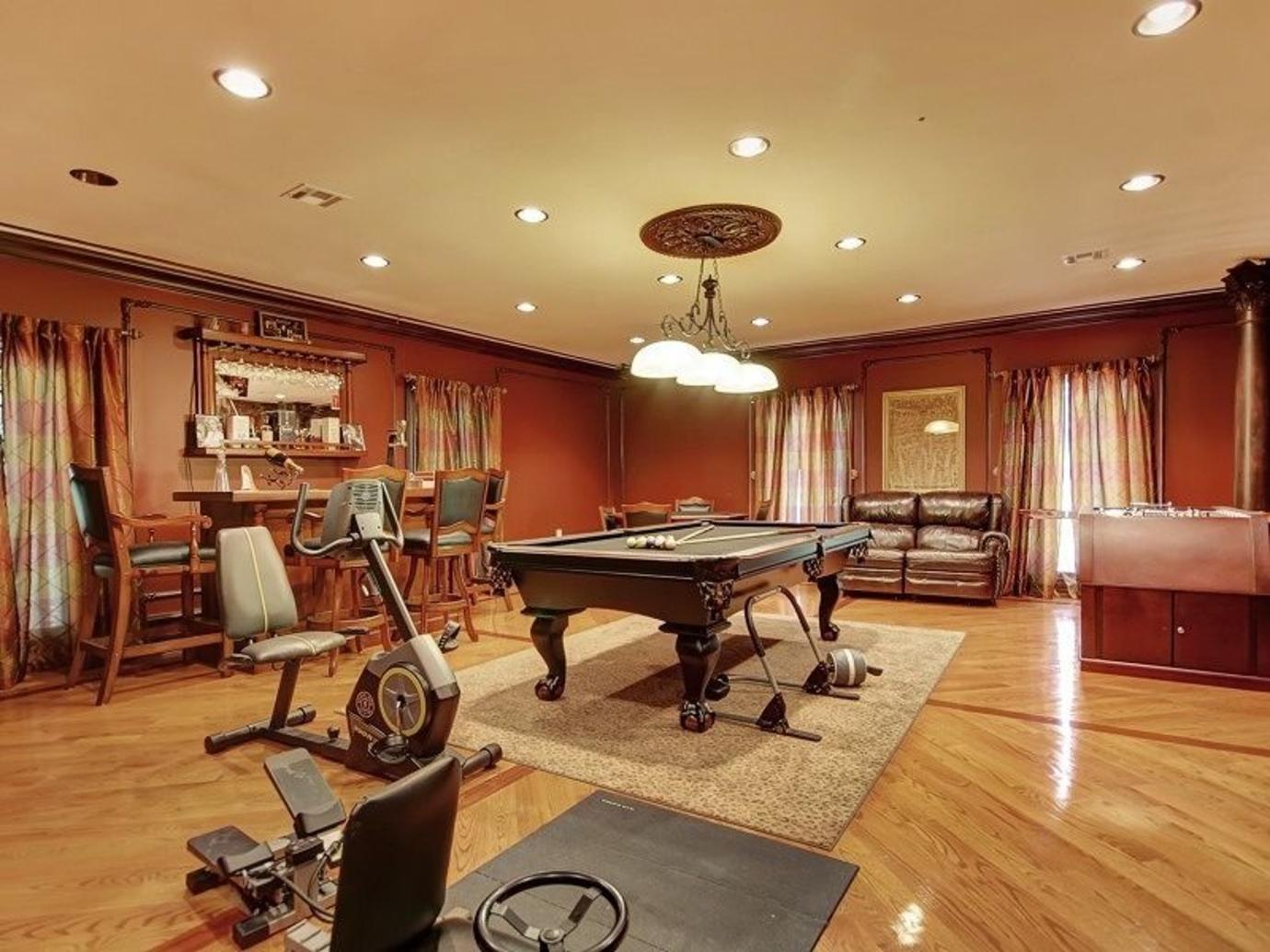
Feeling competitive? The game room boasts a pool table and a professional poker table.
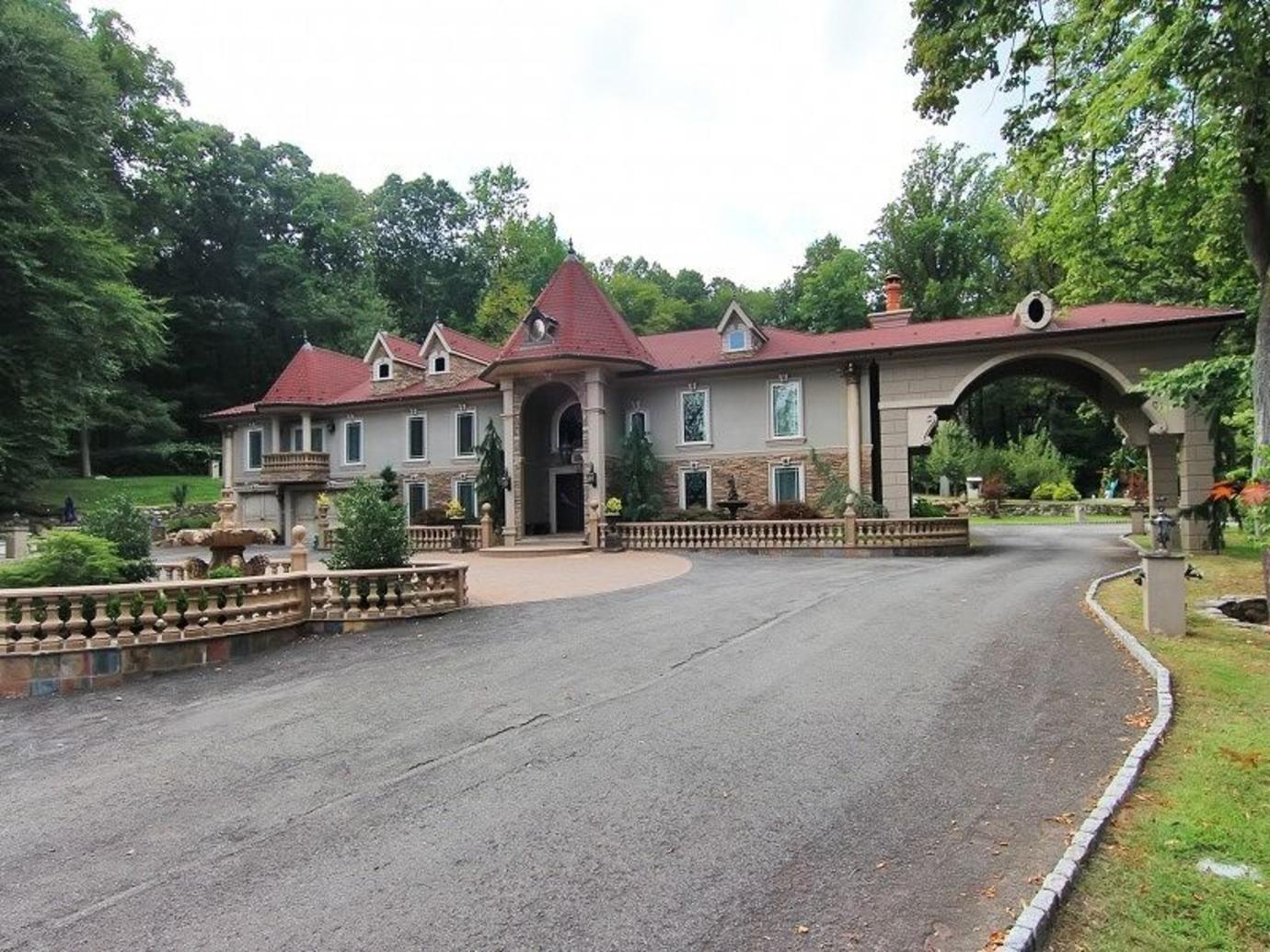
A grand entrance! Guests pull up to the pad, loosely inspired by French Normandy architecture, on a red gravel driveway.

Pretty as a picture: Teresa and her four girls posed for a group portrait last Easter.

