 LIVING
LIVINGInside Colton Underwood's Love Nest With Fiancé Jordan C. Brown: Tour Couple's $3.2 Million L.A. Pad — Photos
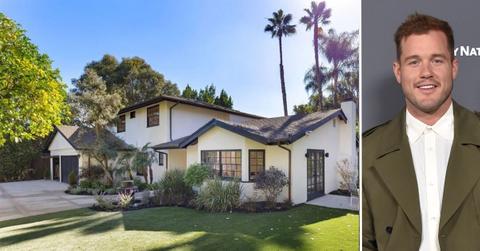
March 13 2022, Published 12:05 a.m. ET
Don't call it a Bachelor pad!
Nearly a year after coming out as gay, Colton Underwood — the season 23 lead of the hit reality dating show — took the first next step with Jordan C. Brown: making their romance real estate official.
In December, two months before their engagement, the couple purchased the 3,378-square-foot abode in L.A.'s Sherman Oaks neighborhood for $3.185 million. "Good carbs, great wine, [and] a happy life," Underwood captioned his first pic from the pad, showing him eating pizza and drinking wine in the empty residence.
Since then, the former NFL player, 30, and Democratic political strategist, 39, have been slowly putting their own touches on the four- bedroom, three-and-a-half- bathroom spread, which they share with Underwood's German Shepherd, Zooka. (It’s no surprise: Underwood has admitted home improvement shows are his guilty pleasure, and, in 2019, said he "can't wait to renovate a future home.")
The pair has traded the airy, neutral aesthetic from the house's marketing materials for more glamorous touches, including a dark wood-paneled wine room with plush seating and gold accents.
On the main level, you'll find a guest bedroom, formal living and dining rooms, as well as a super-cozy fireplace and nearly floor-to-ceiling French doors that open up to the patio.
The luxe primary suite is located upstairs, along with the additional bedrooms. Sitting on about one-third of an acre, the abode also has ample outdoor space, which has been outfitted with a custom lighting scheme, swimming pool, hot tub and fire pit.
Expect to see additional changes to the setup in the coming months, as it appears they've enlisted the help of Unscripted Interior Design studio to turn their starter home into their dream home. Happy nesting, you two!
Scroll through the images below to see photos of Colton Underwood's love nest:
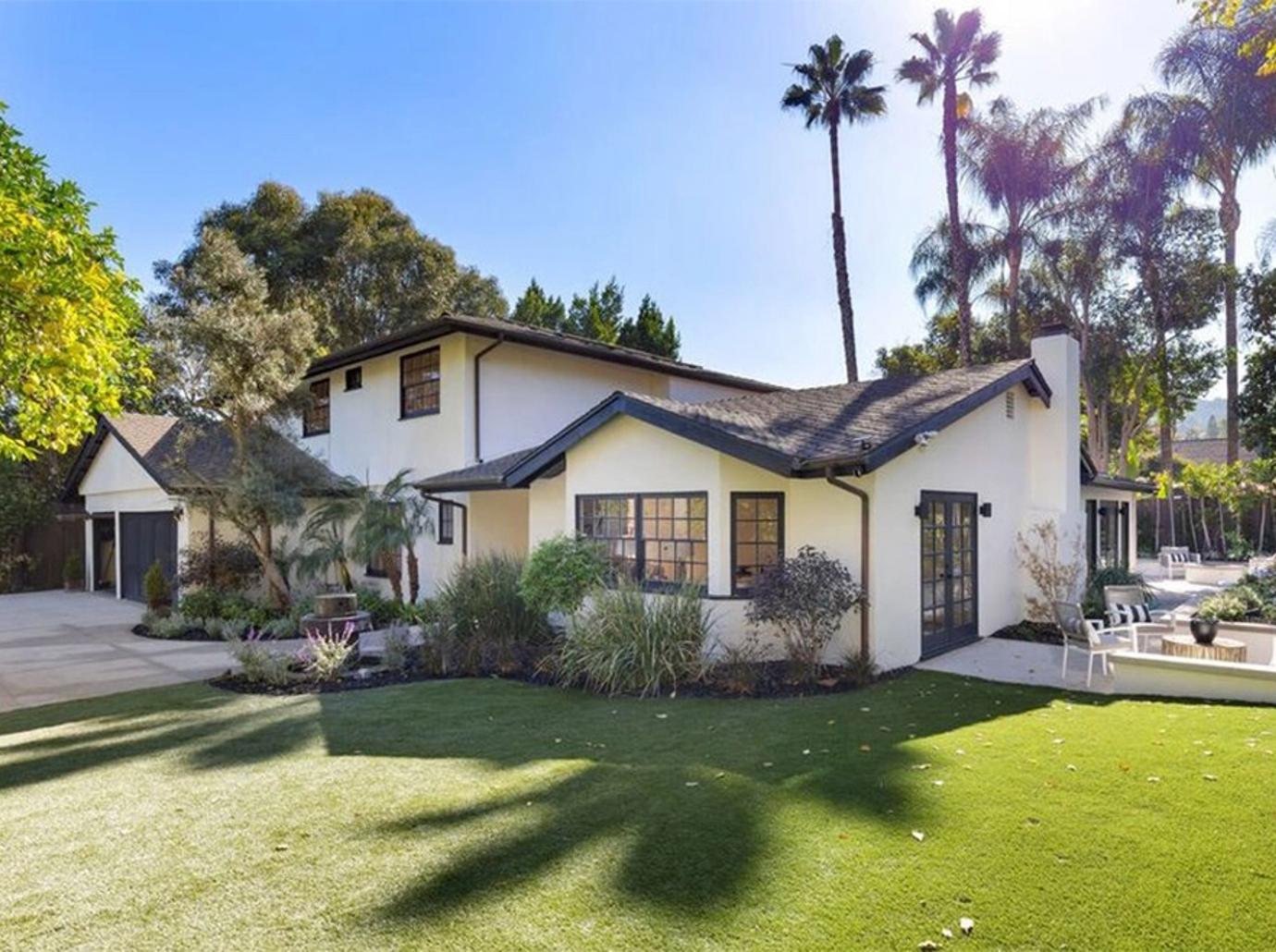
The property was built in 1975 and has undergone several renovations since then. It was previously owned by Jessica Simpson's parents, Joe and Tina.
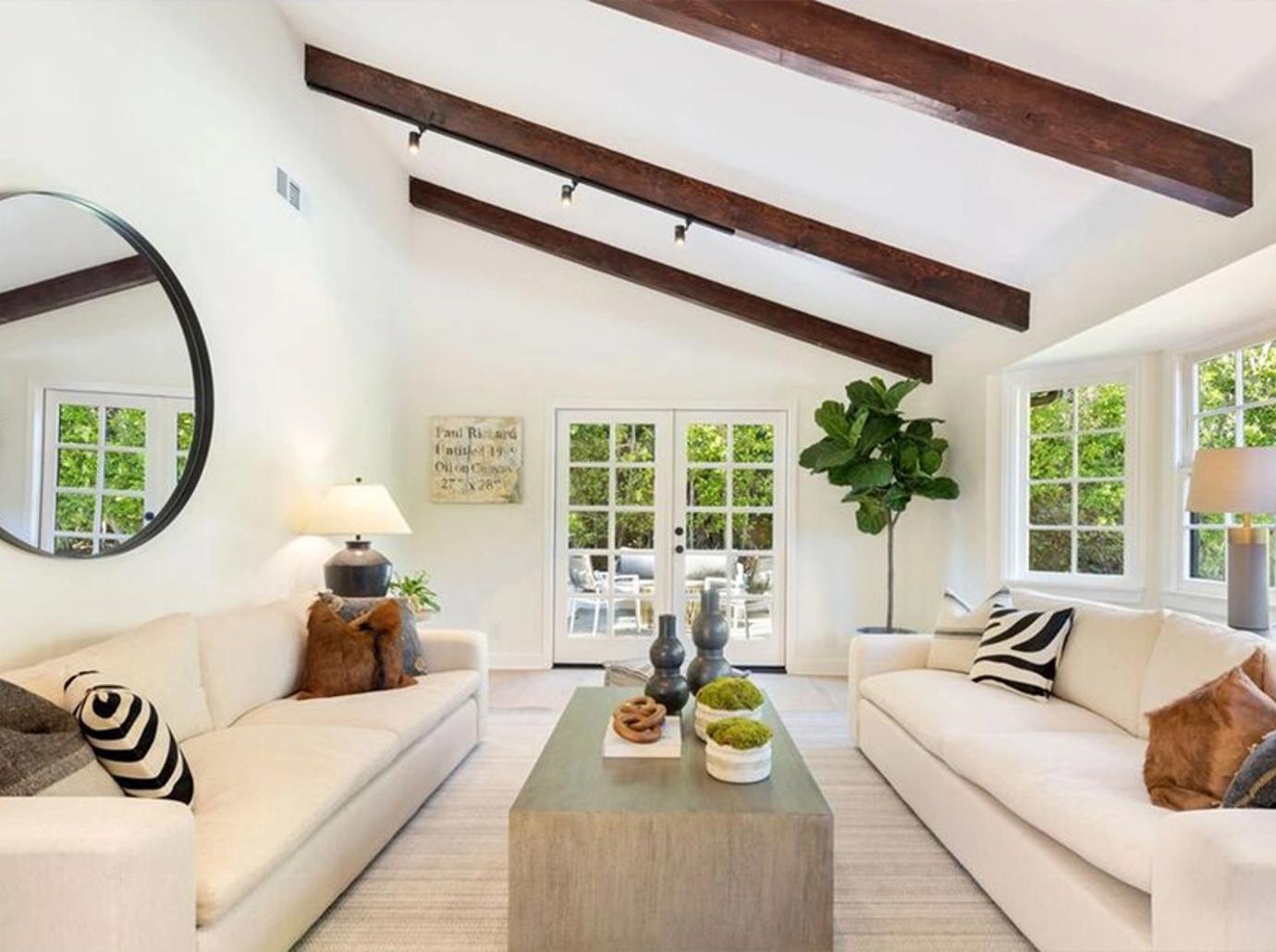
The sitting room includes beamed ceilings, oakwood floors and numerous windows, bathing the interiors in natural light.
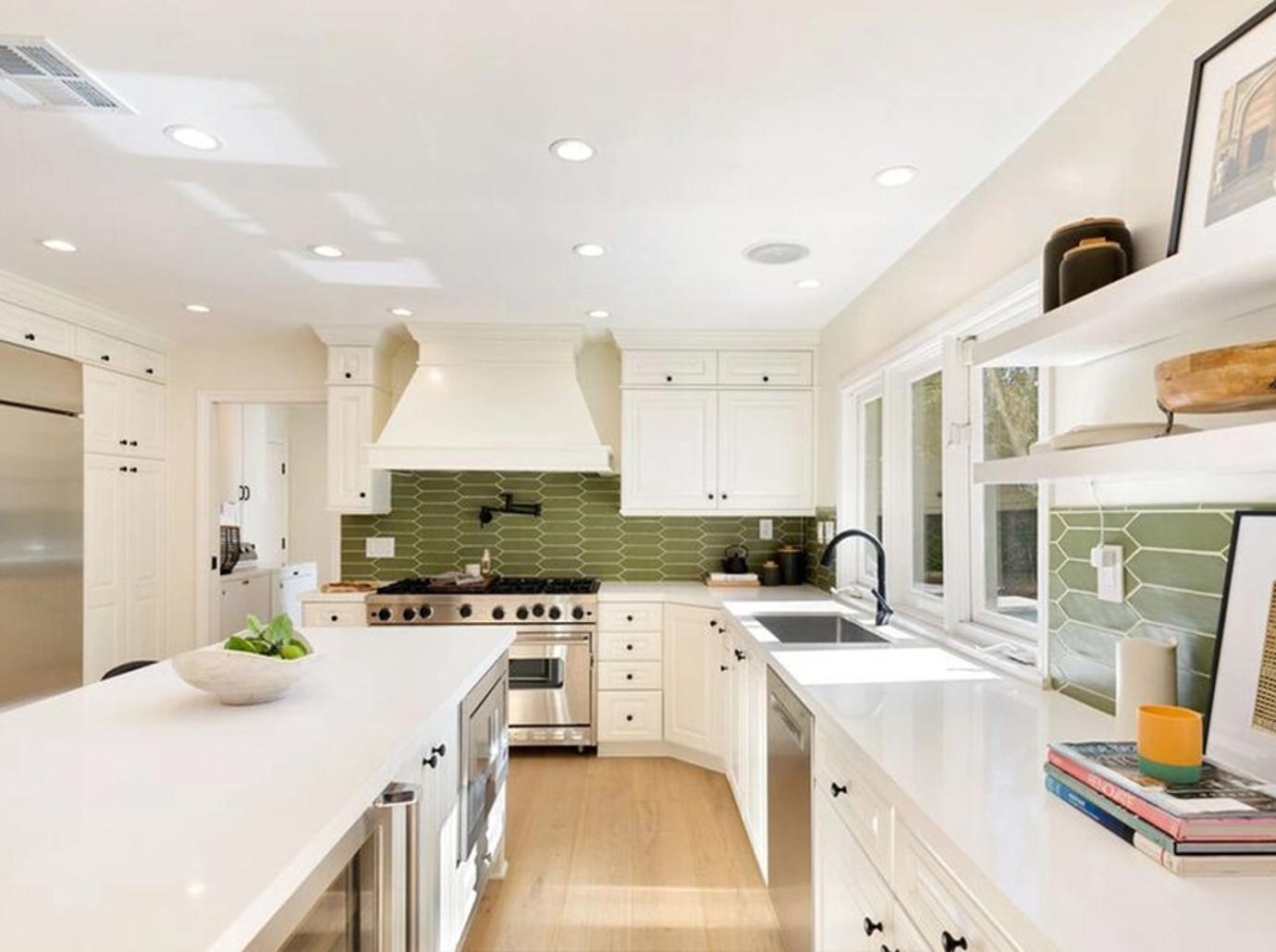
The kitchen features a mossy green backsplash and glistening countertops.
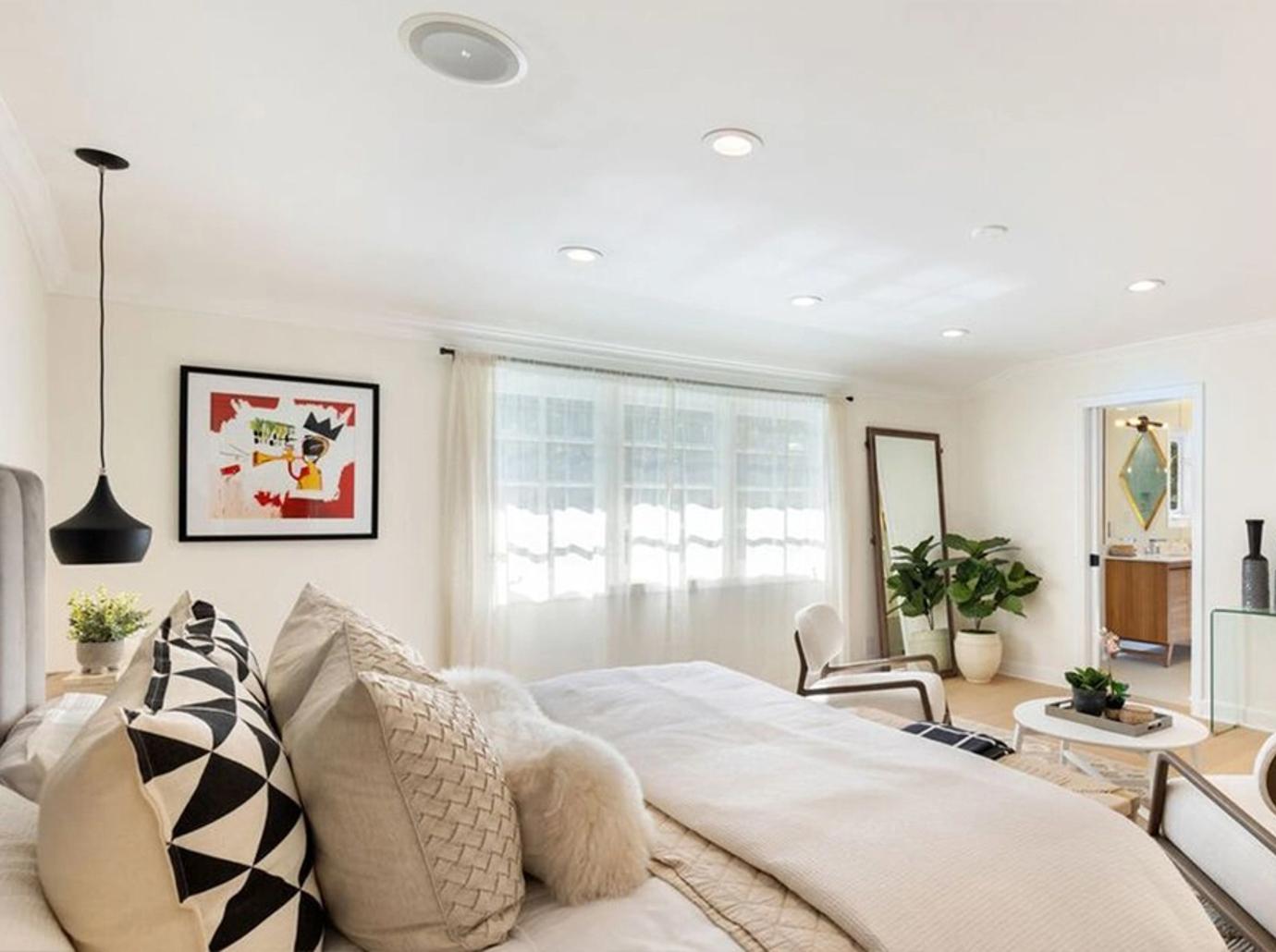
Want OK! each day? Sign up here!
It’s easy to unwind in the primary suite, which has a sitting area and a walk-in closet.
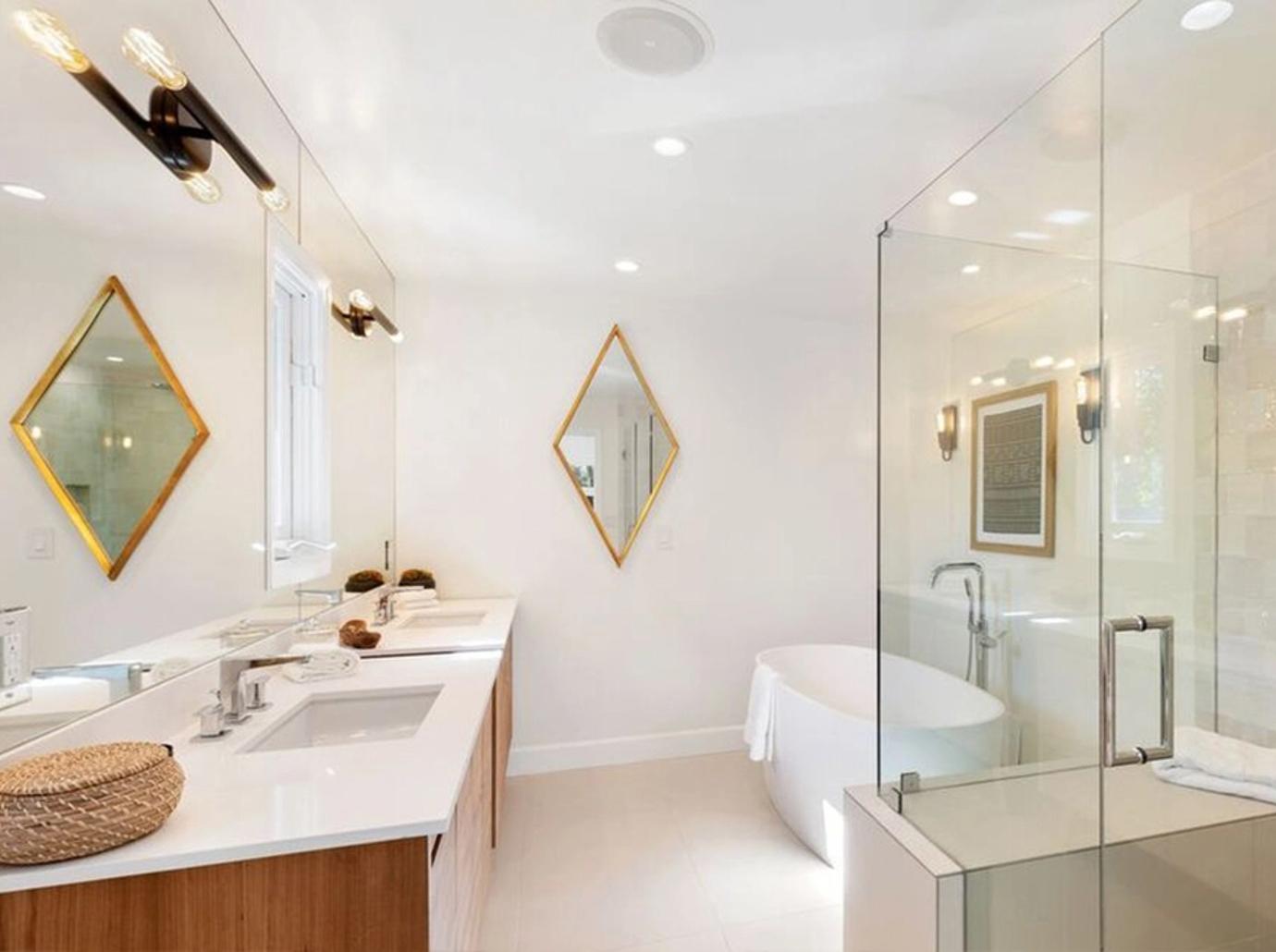
Soak it in! The chic master bath has a teak vanity, a stand-alone tub and a spacious glass shower.
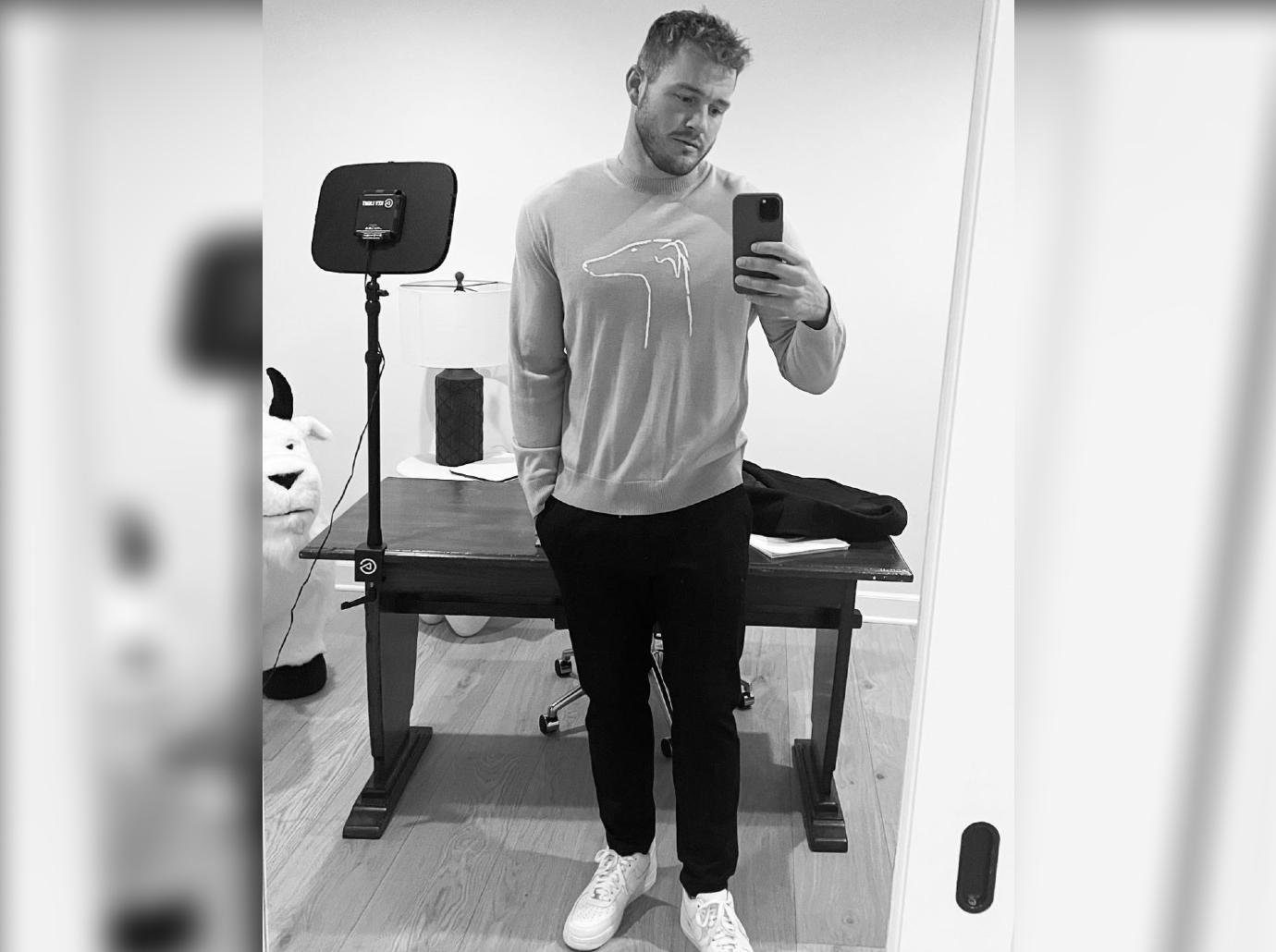
Underwood shared a glimpse at what appears to be a work space with a dark desk, a funky lamp and a giant goat stuffed animal.
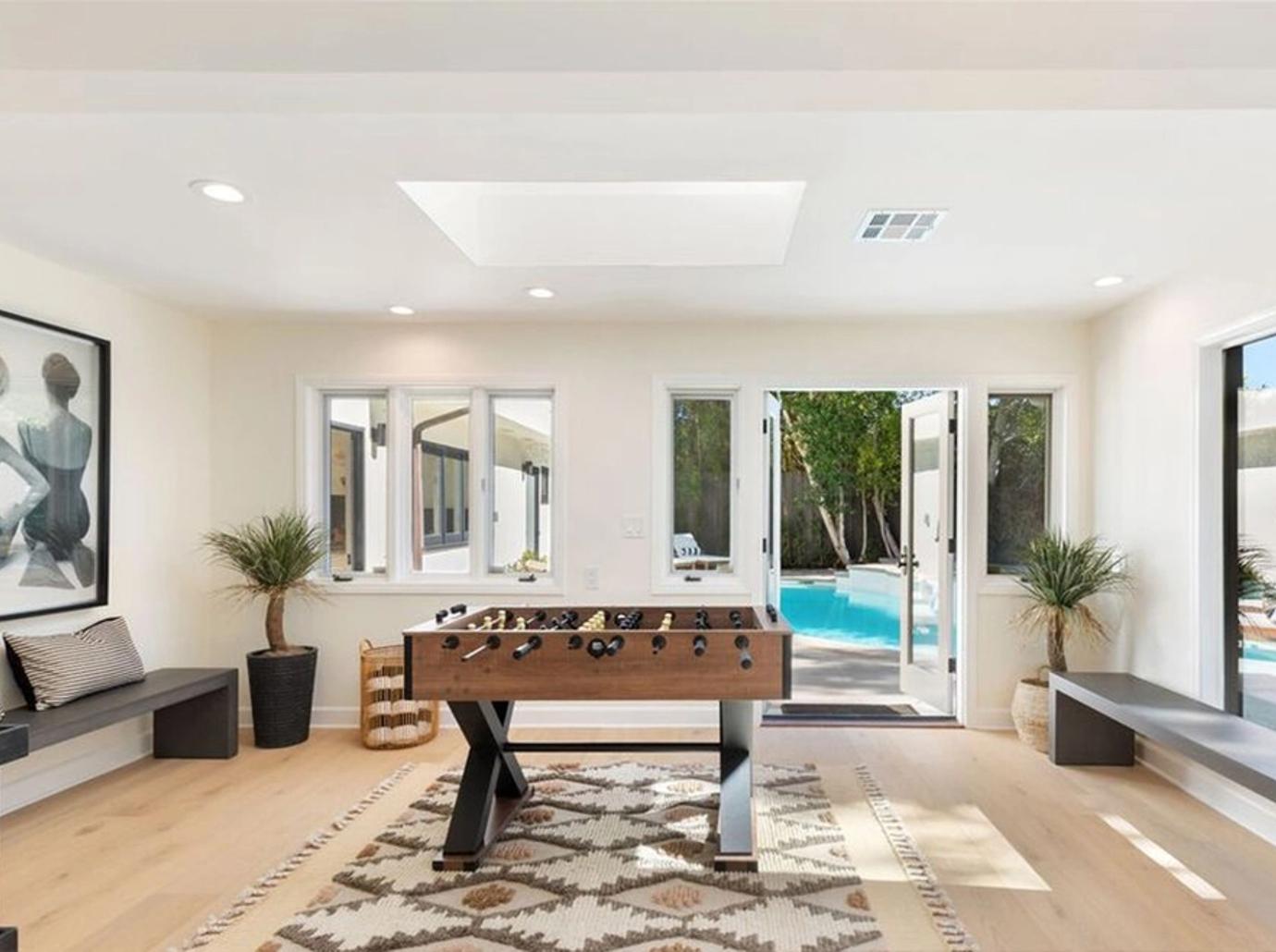
Nothing like a little friendly competition! An area downstairs is set up for the perfect game room.
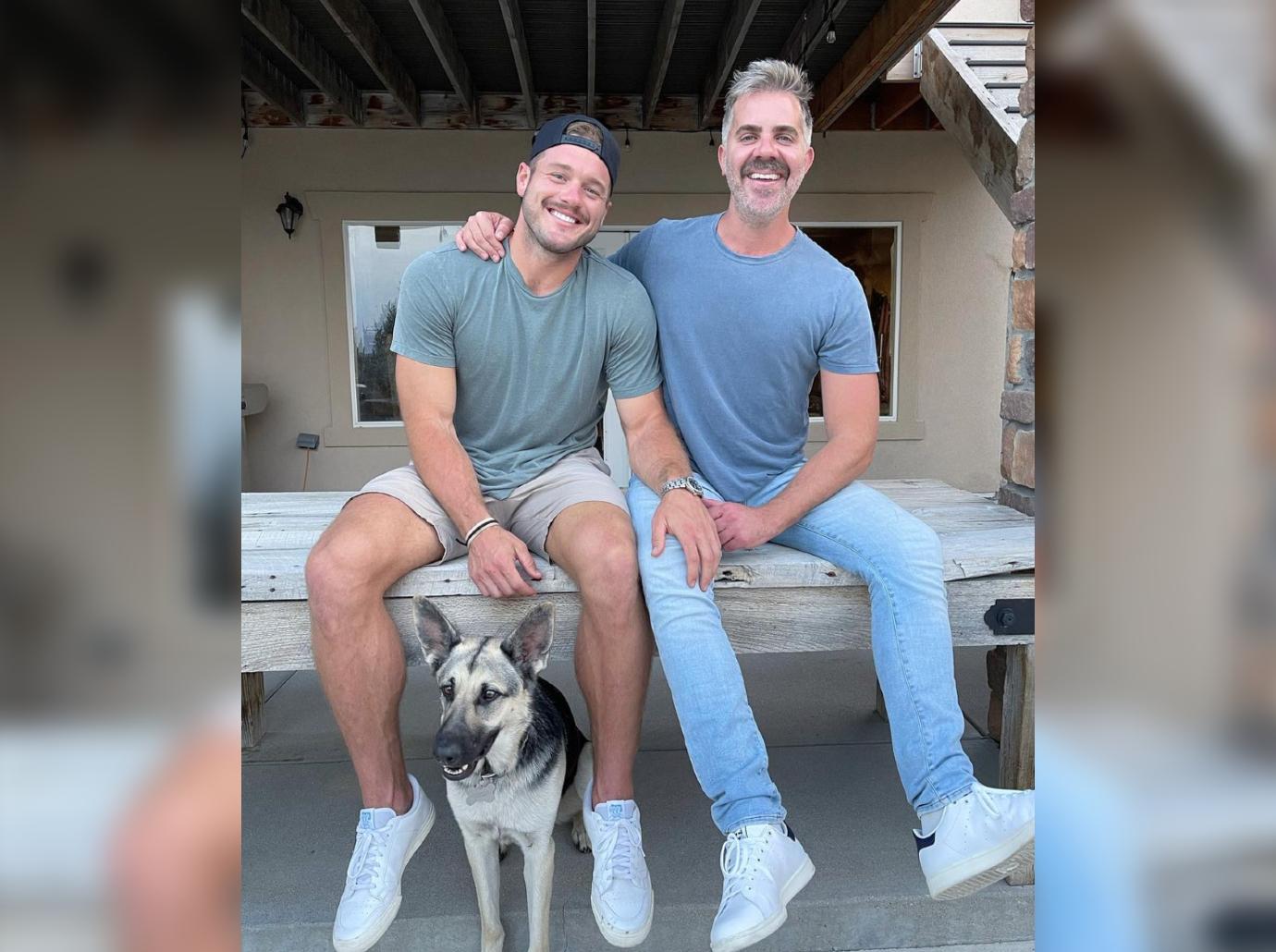
Say cheese! Underwood shared this sweet family snap in honor of Valentine’s Day. The duo was first linked in September 2021, when they vacationed in Hawaii.
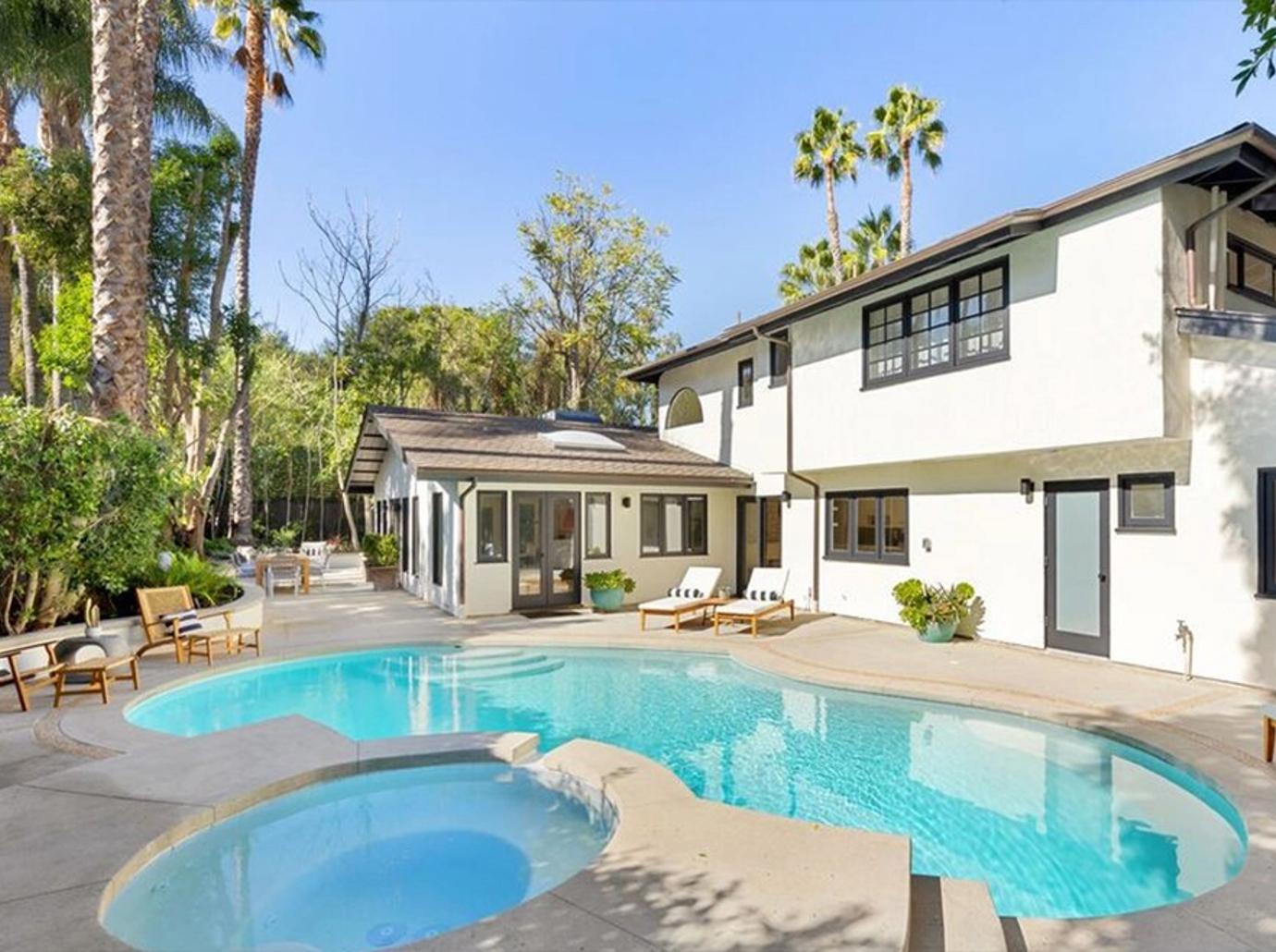
Tall trees and lush plants provide the pool area with plenty of privacy.


