 LIVING
LIVINGBethenny Frankel Flips Luxurious Connecticut Mansion — See Before And After Photos Of The Sleek Estate
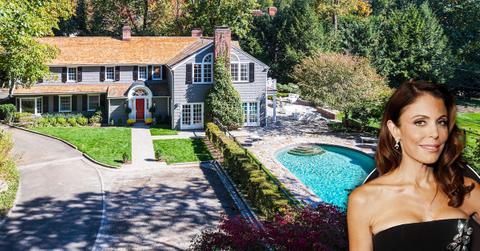
April 16 2021, Published 5:35 p.m. ET
Former Real Housewives of New York star and real estate investor Bethenny Frankel flipped her stunning mansion in one of America's richest cities, Greenwich, Conn. — and now she's ready to sell!
The 50-year-old is hoping to make a huge profit, as she purchased the property last year for $2.1 million and is listing the renovated home for $3.374 million.
Frankel, whose new HBO MAX show The Big Shot with Bethenny launches this month, personally redesigned the 4,698-square-foot property with an interior makeover and update. Between the design changes and alterations in the smallest of details, Frankel gave the home a modern and sleek new look.
Scroll through to see Frankel's beautifully designed home.
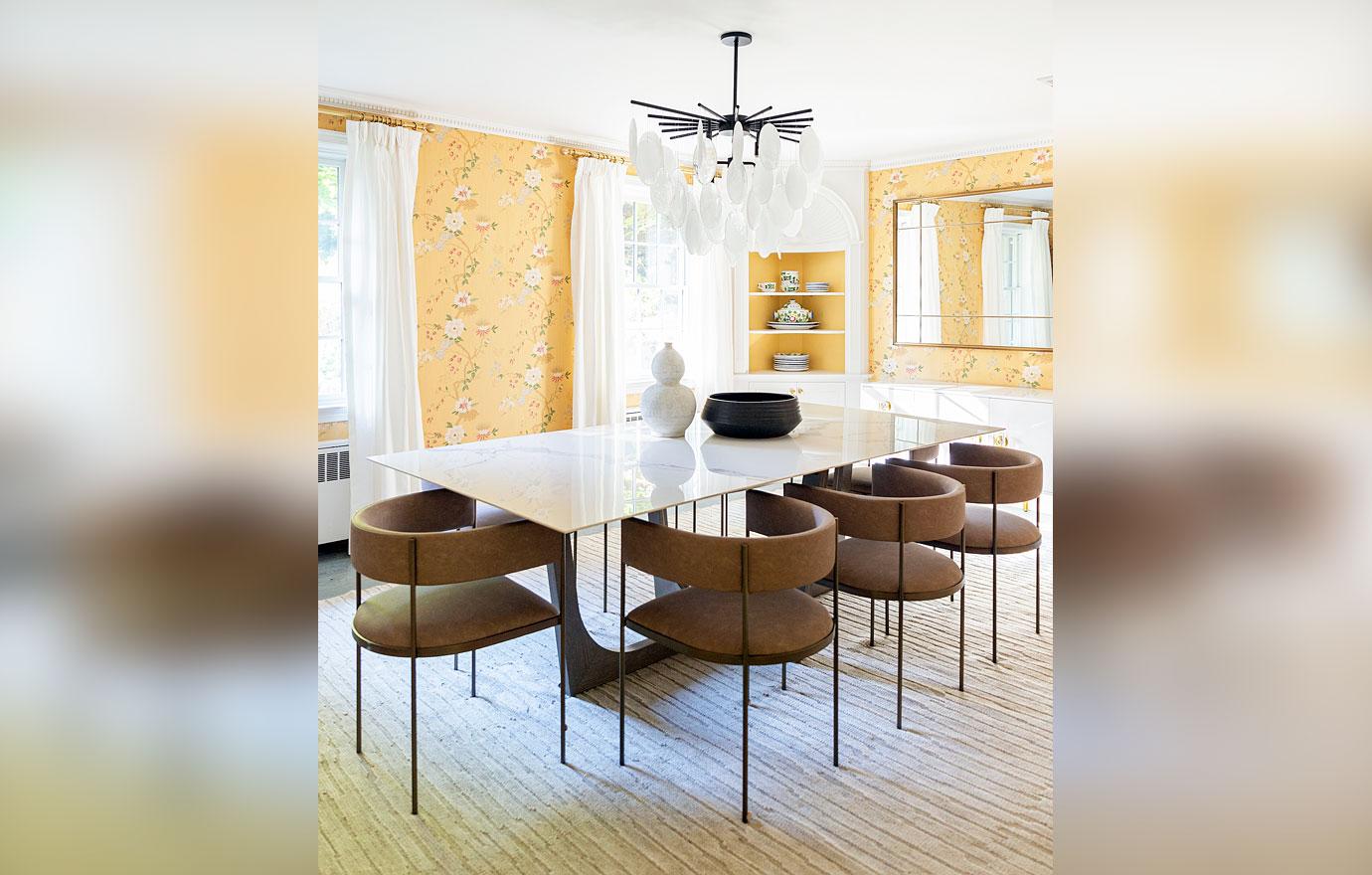
BEFORE: The spacious formal dining room with french windows is perfect for hosting reality star get togethers and family holidays.
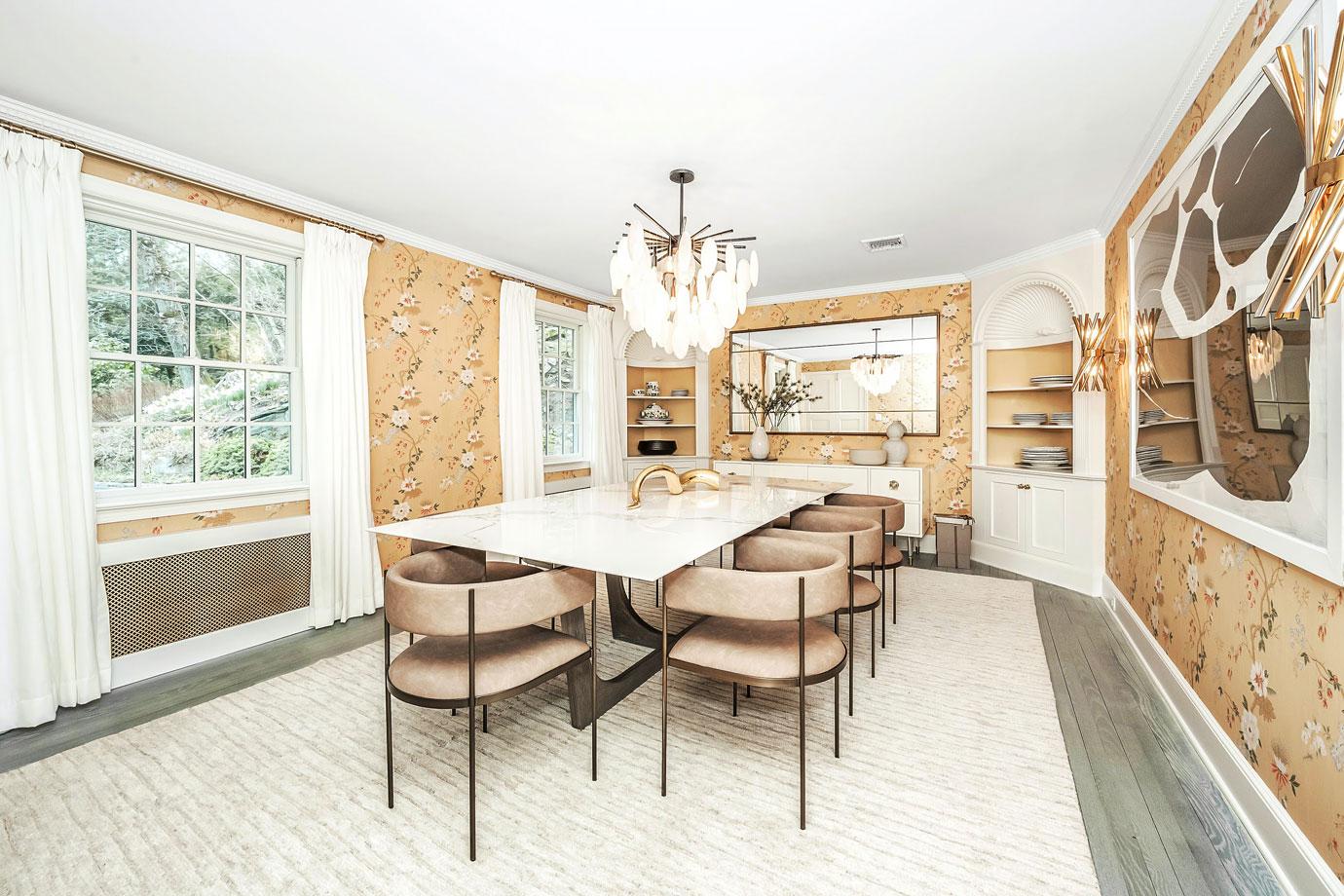
AFTER: Frankel put her spin on the dining room by switching out the dark chairs for a lighter shade.
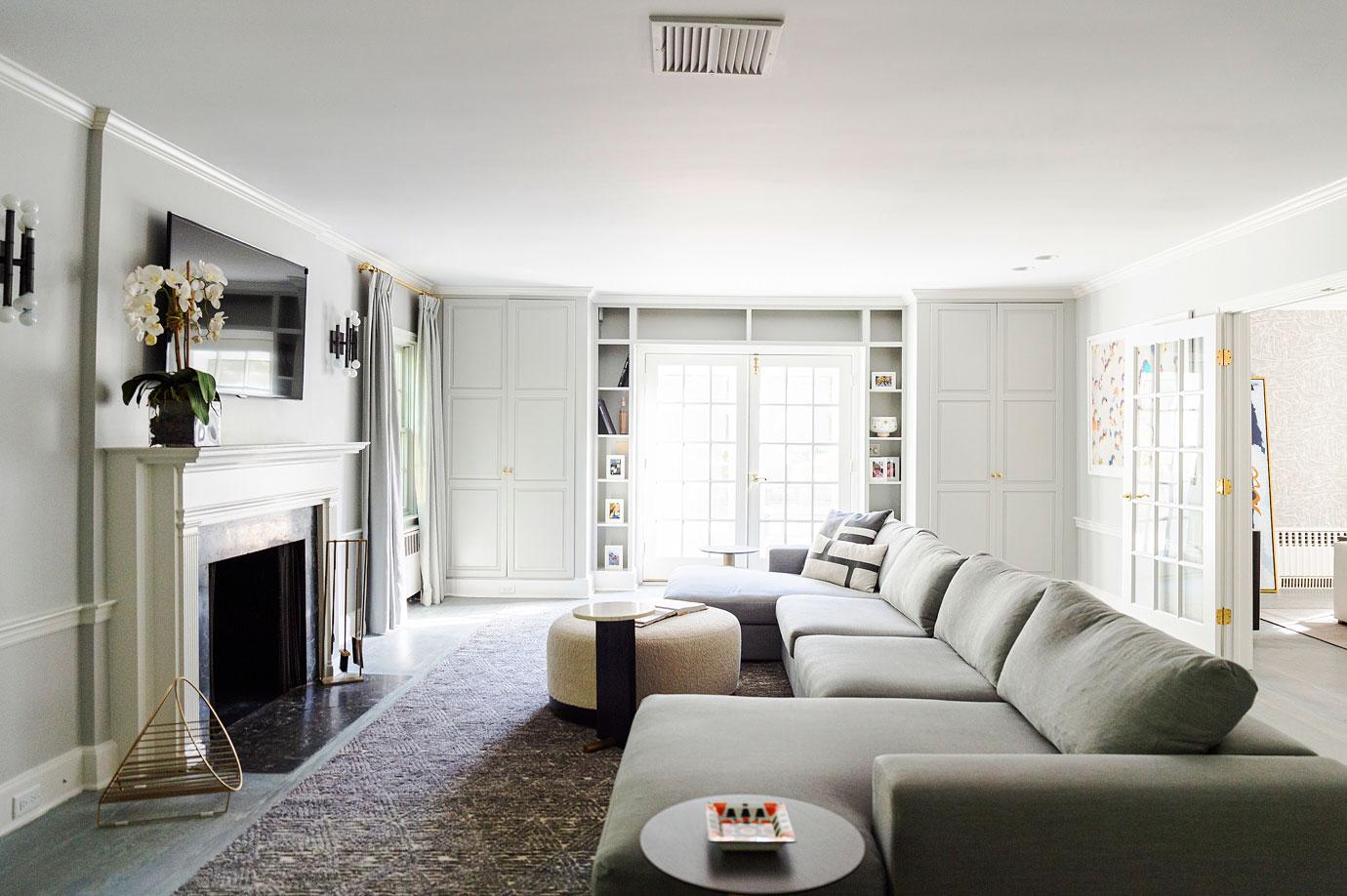
BEFORE: The expansive living room offers a fireplace, built-in cabinetry and french doors leading to the outdoor terrace.
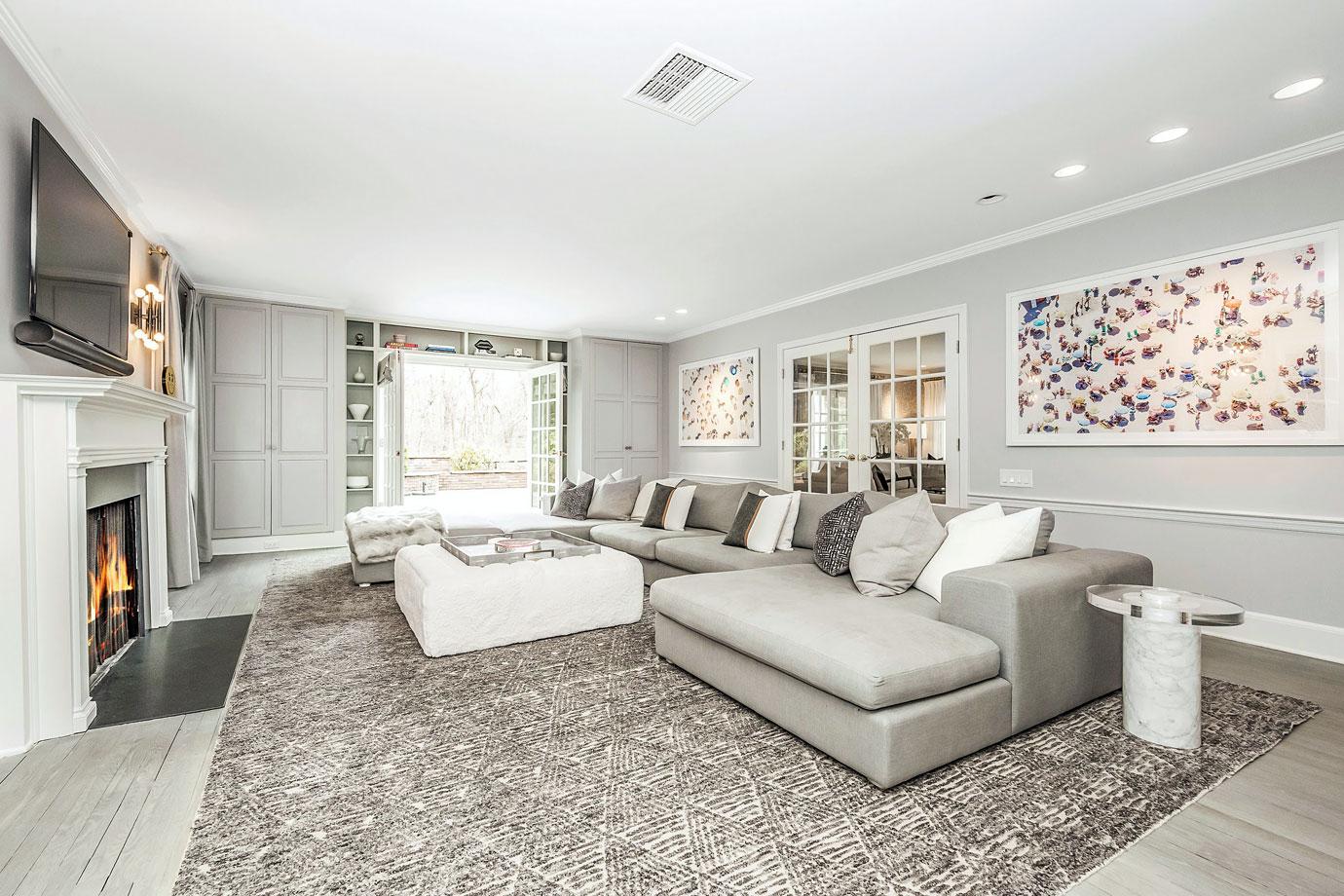
AFTER: Frankel switched up the design by simplifying the area around the TV and adding color-coordinated pillows to the comfy couch. In addition, she ditched the circular ottoman for a white rectangular one.
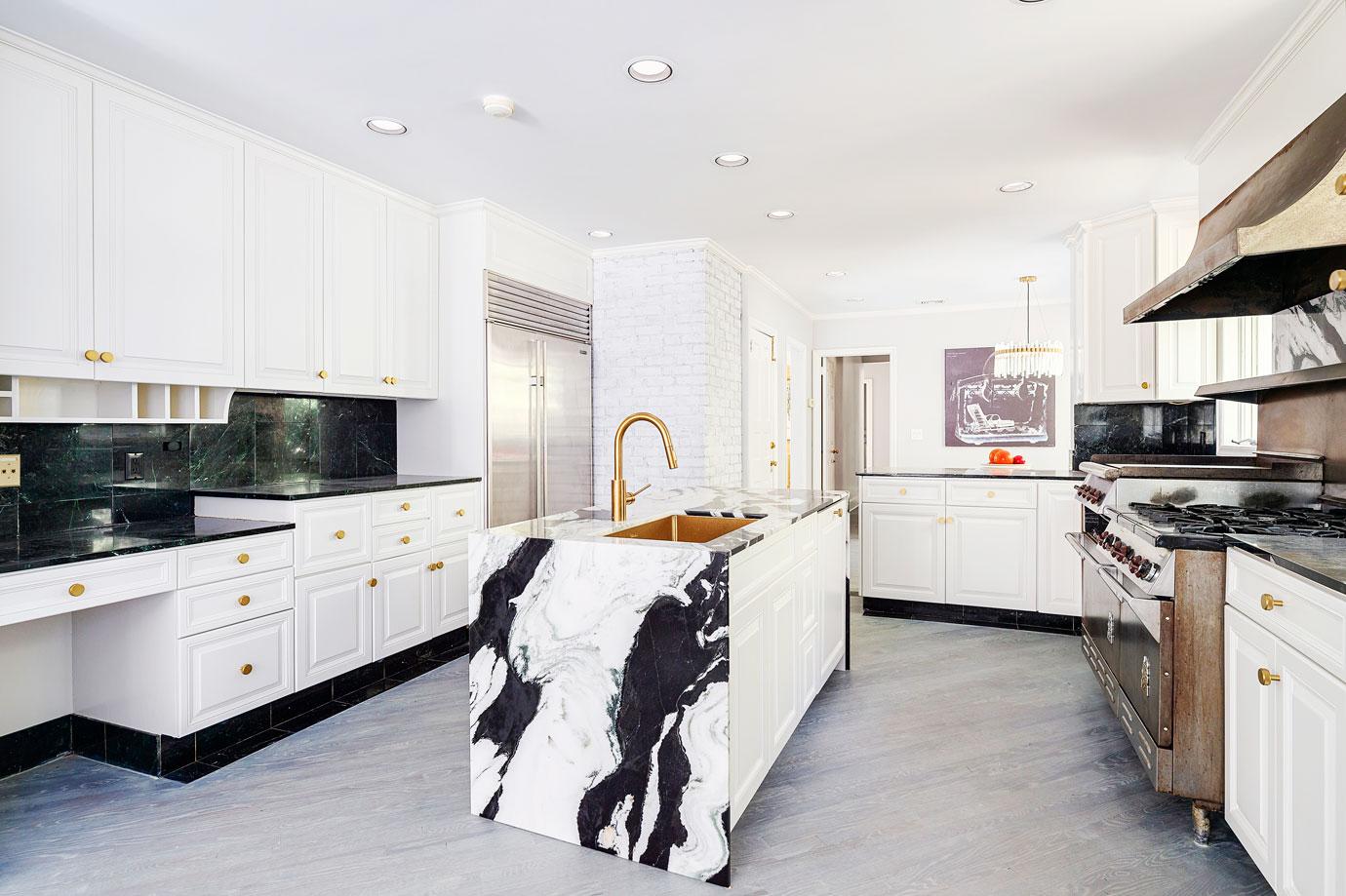
BEFORE: The exquisite gourmet chef's kitchen offers a farm sink and a marble island.
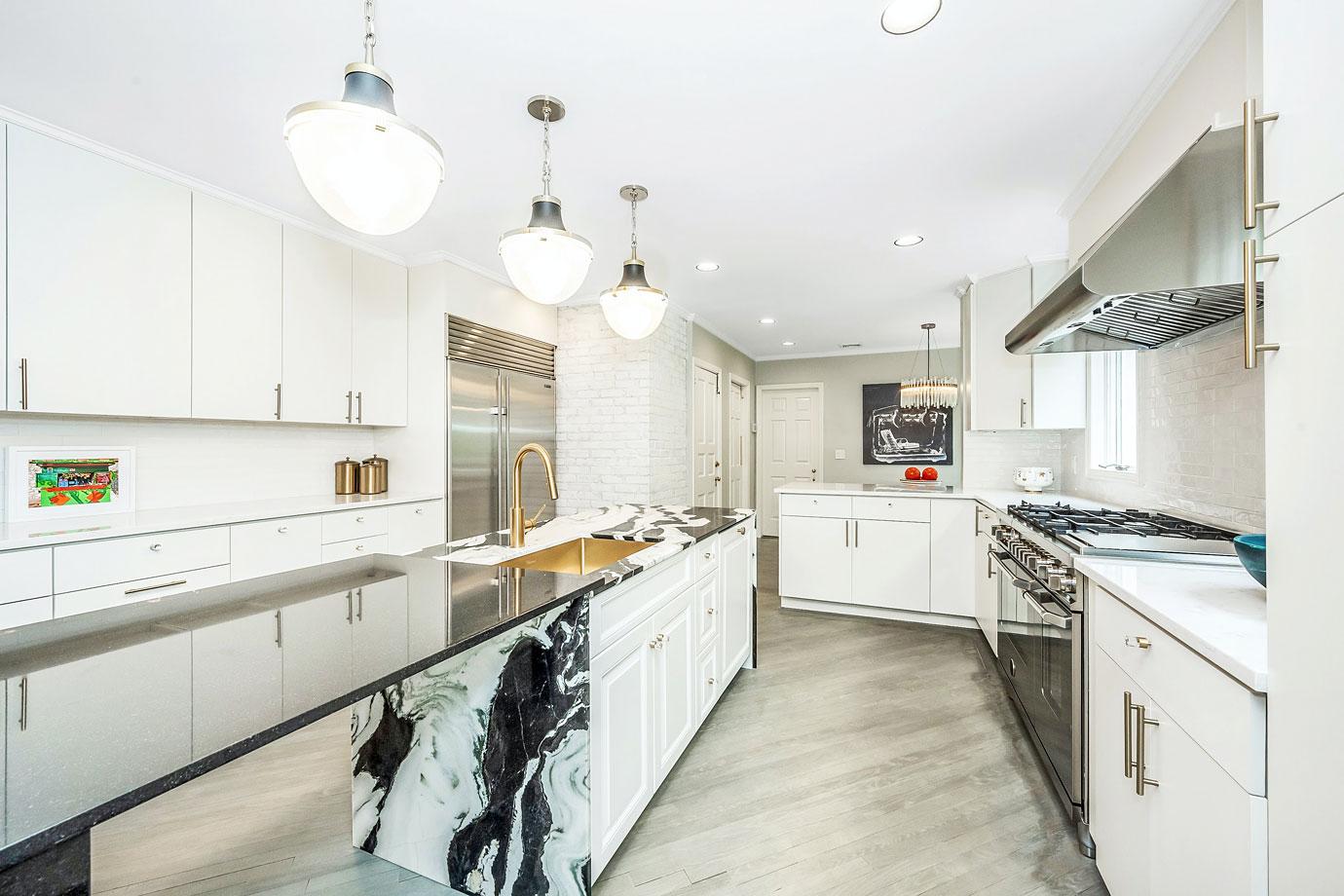
AFTER: Frankel added her spin by changing up the cabinet knobs and adding a marble breakfast island.
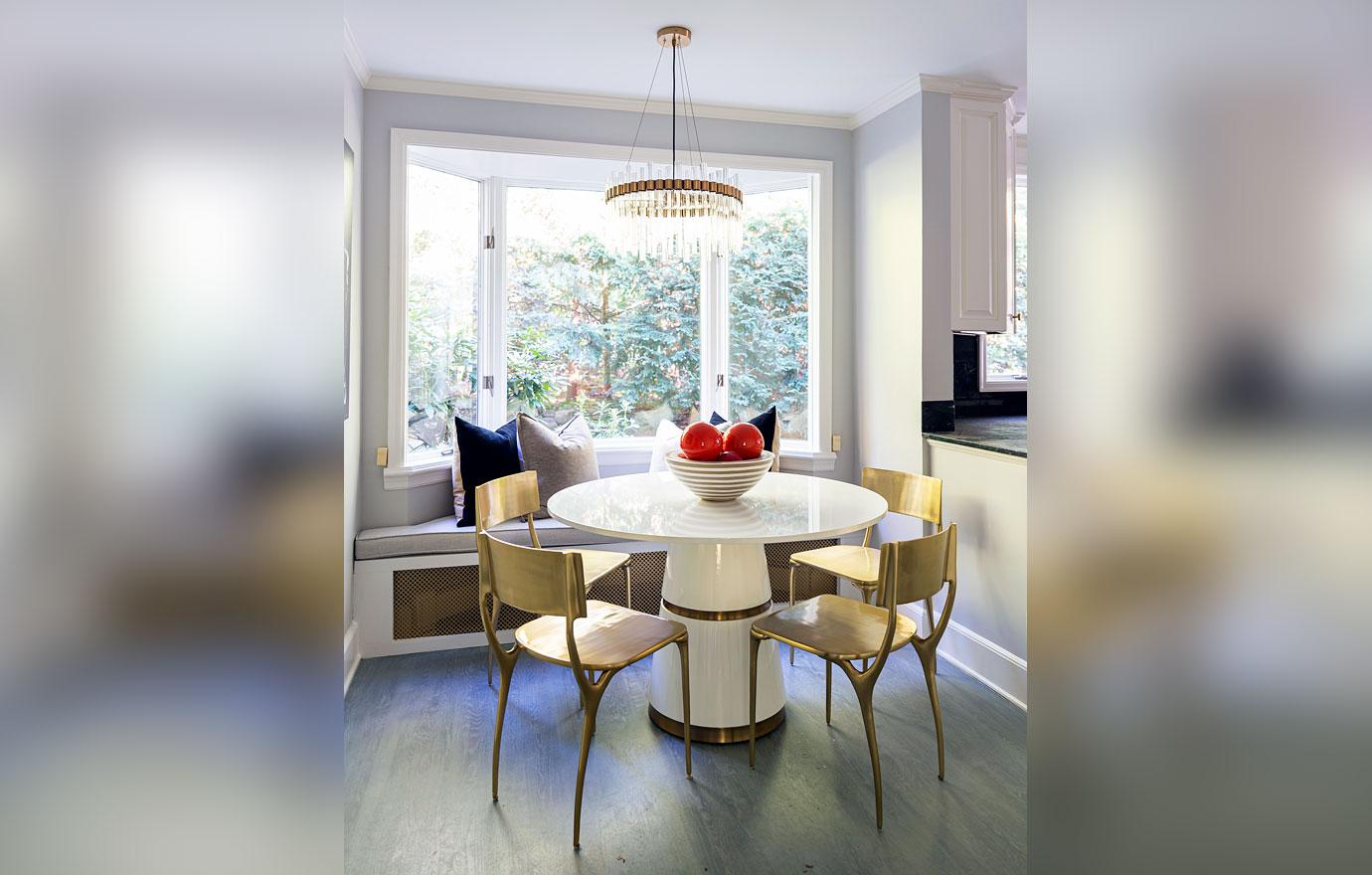
BEFORE: The natural light seeping into the breakfast nook with a bench makes the area an ideal spot for enjoying the first meal of the day.
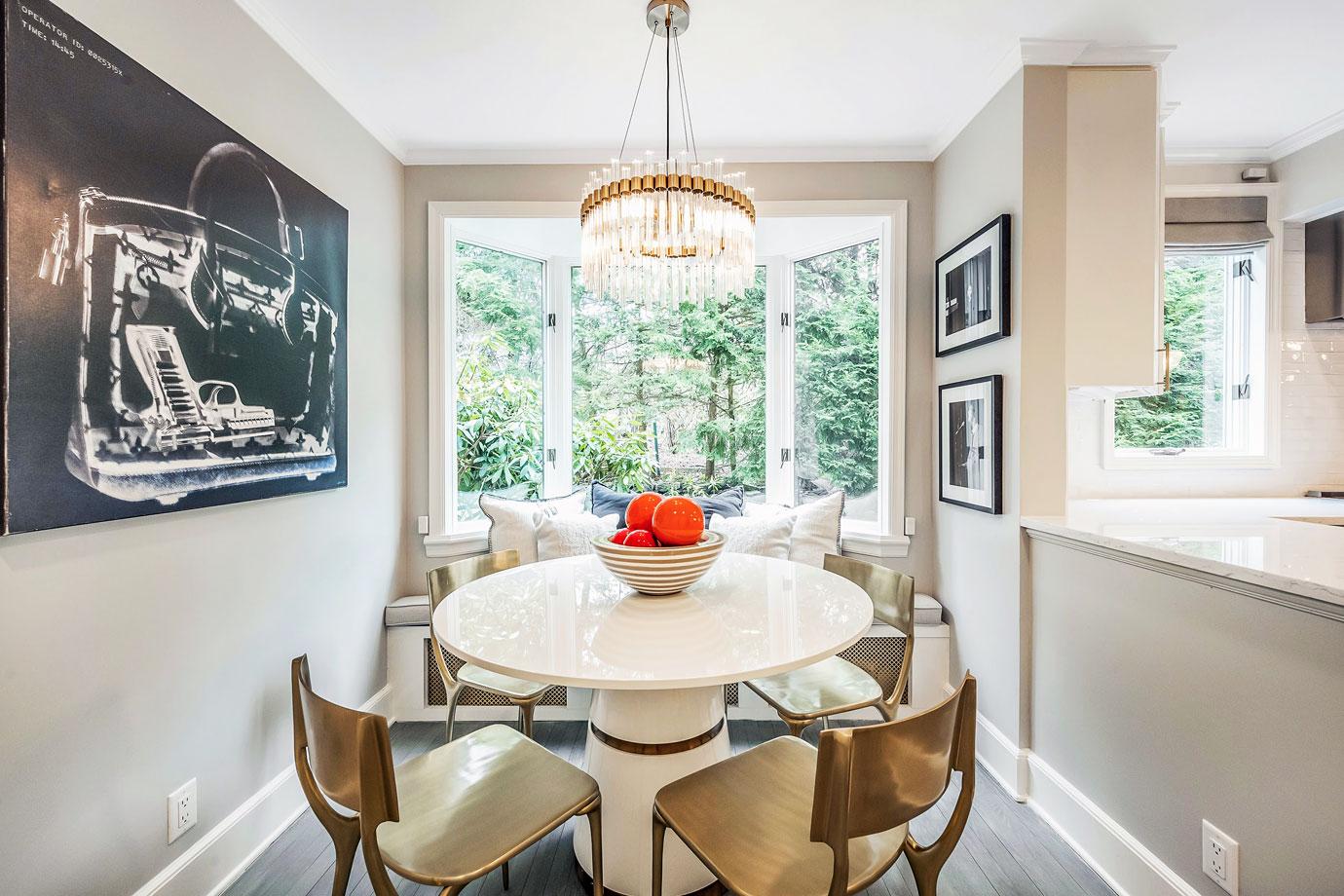
AFTER: Frankel accentuated the space by adding contrastingly dark artwork to the walls.
- 'RHONY' Alum Bethenny Frankel Puts SoHo Apartment Back On The Market for $7 Million — Tour The Enchanting Abode With A Marble Bar: Photos
- 'RHOBH' Star Erika Jayne Downgrades From $13 Million Mansion To Modest L.A. Rental — Tour The Spanish-Style Home
- Inside Her Home! Tour 'RHOBH' Star Dorit Kemsley's $9.5 Million Mansion
Want OK! each day? Sign up here!
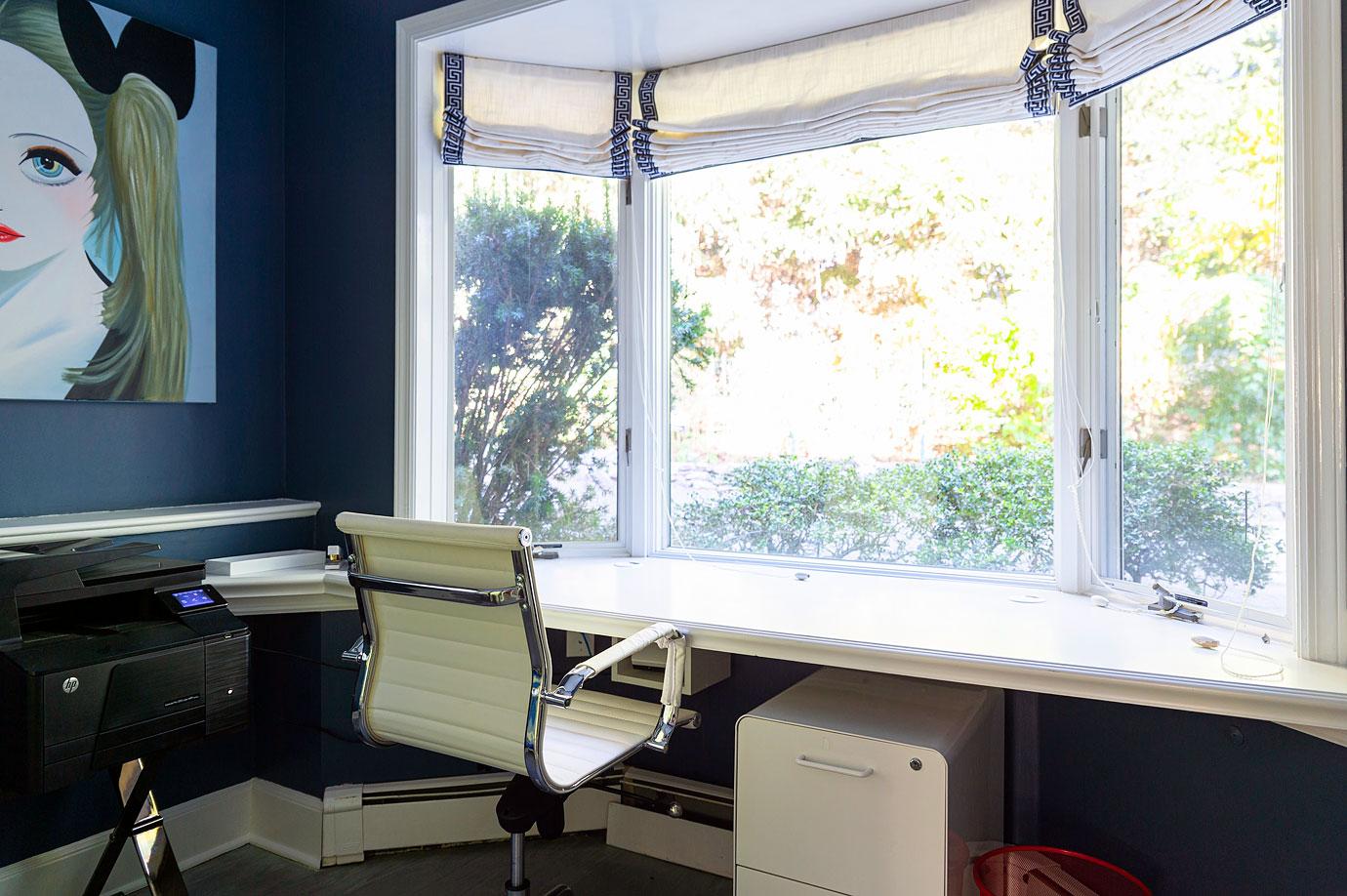
BEFORE: The office offers stellar views of the manicured backyard.
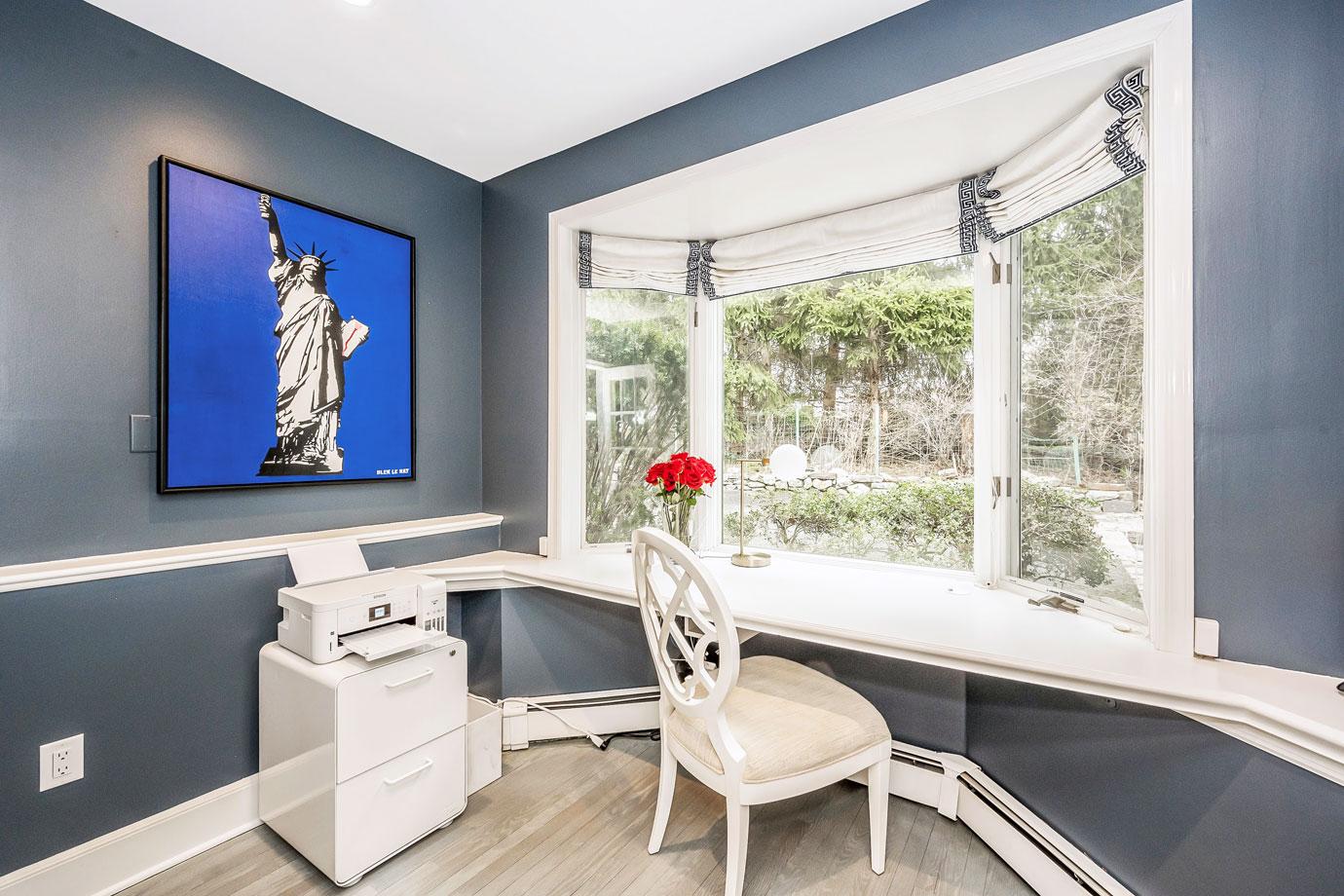
AFTER: While keeping it clean and simple, Frankel added a pop of color with the roses and Statue of Liberty piece.
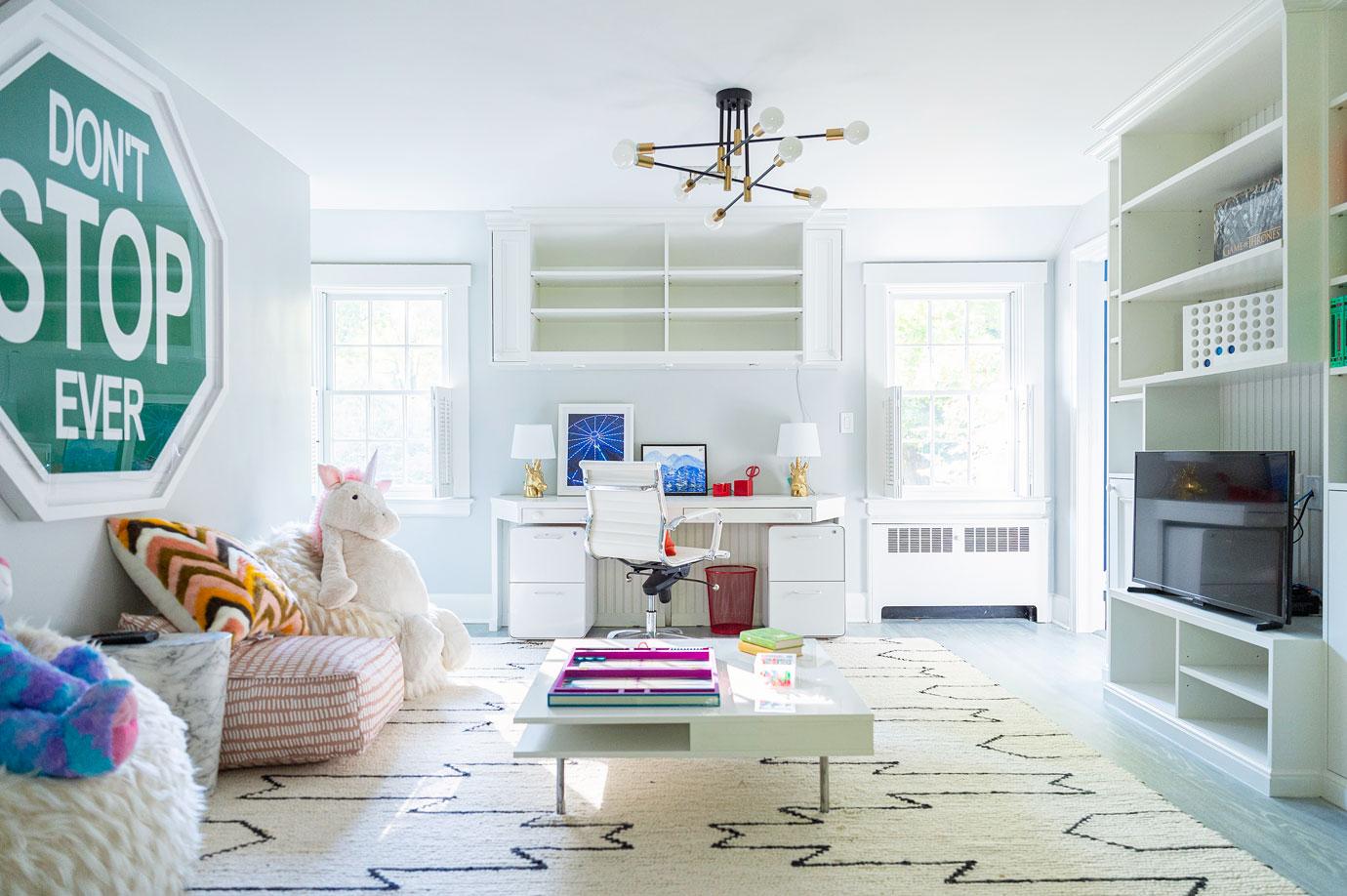
BEFORE: The five-bedroom estate offers a playroom that can be turned into a gaming room.
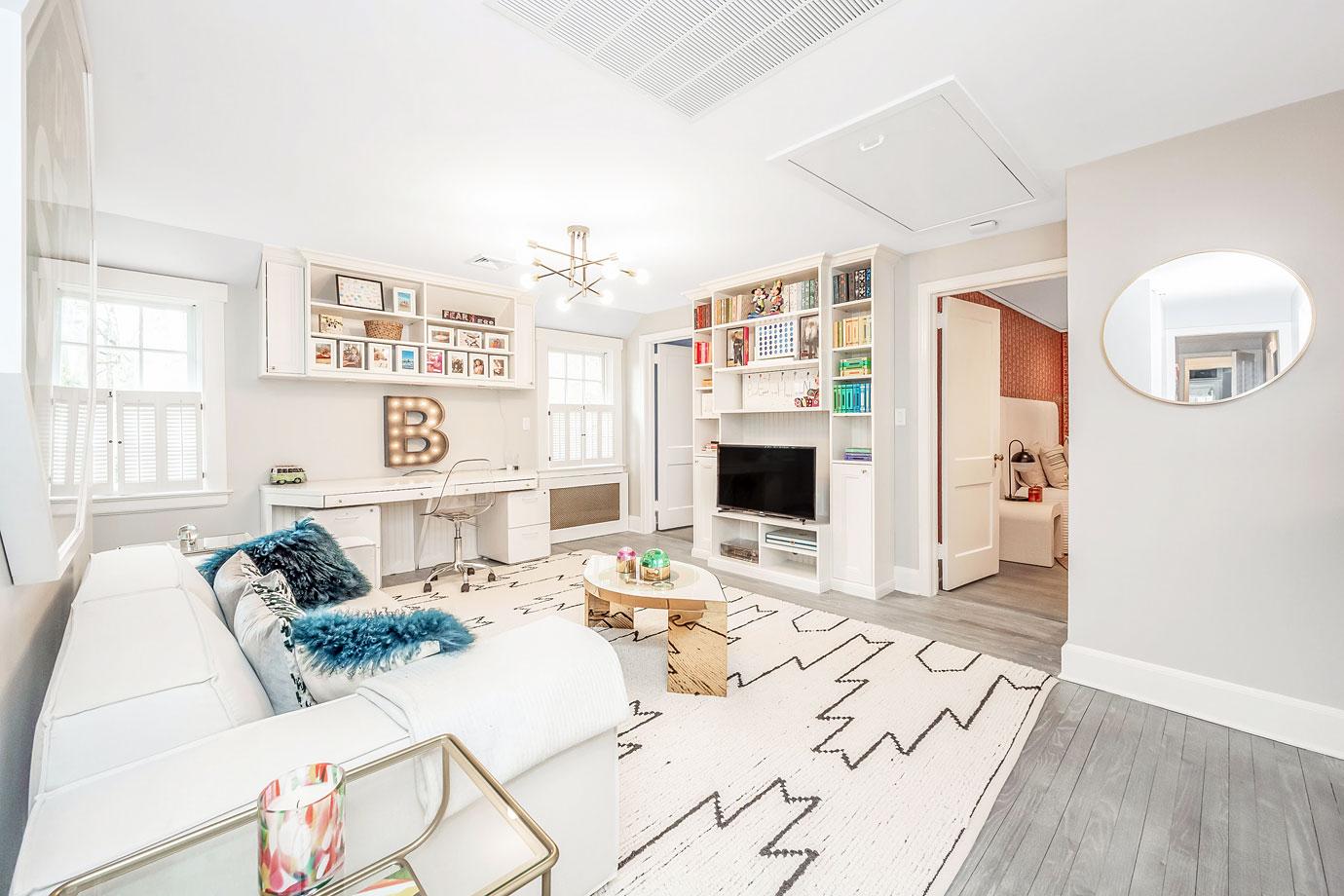
AFTER: Frankel filled the built-in cabinets with colorful decor and used crisp white colors to blend the room with the chic design of the rest of the home.
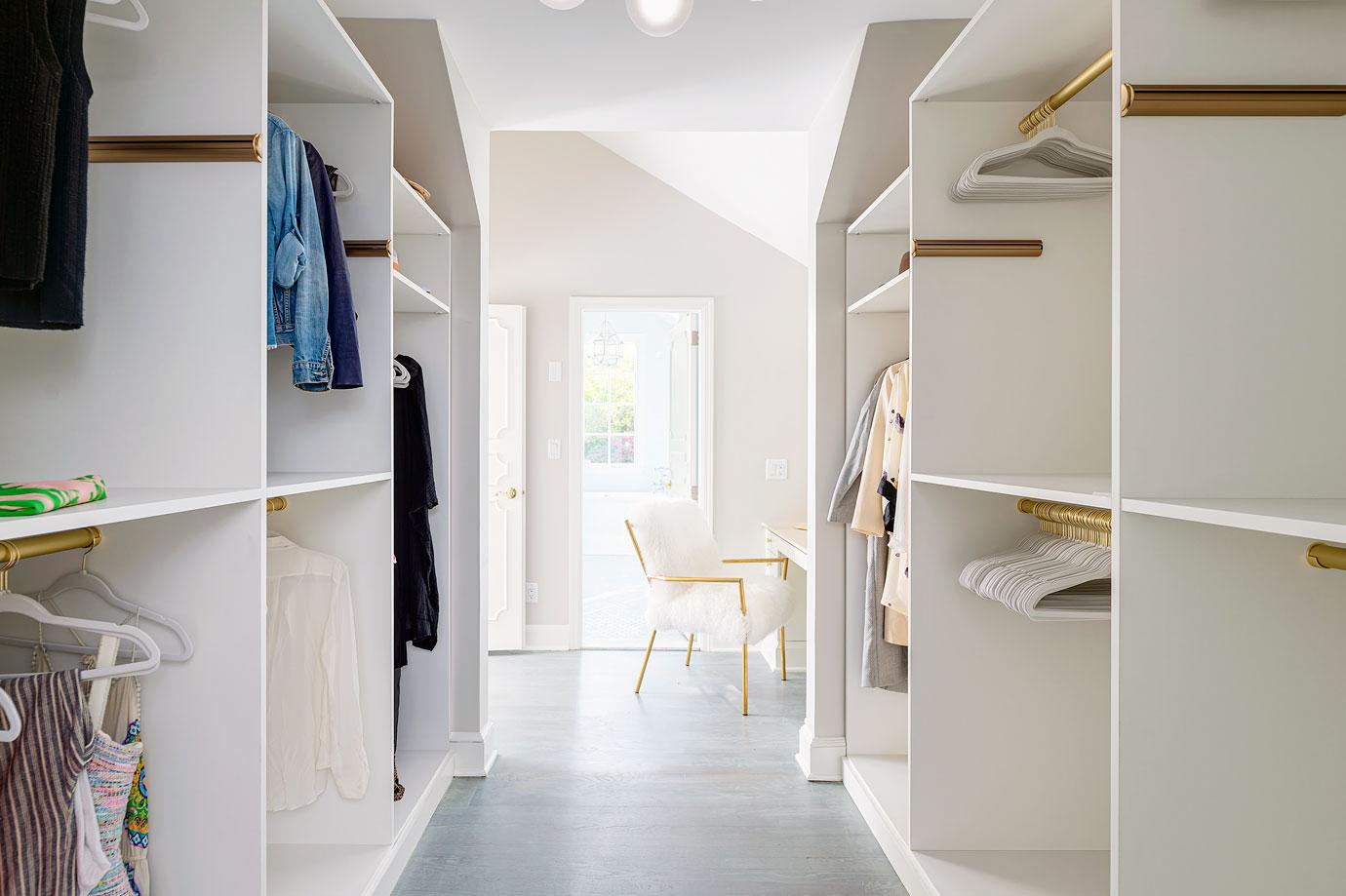
BEFORE: In addition to the walk-in closet in the master bedroom, the bathroom offers a walk-in shower, double sinks and a freestanding bathtub.

AFTER: Frankel touched up the master closet by adding a charming pillow and cushioned stool.
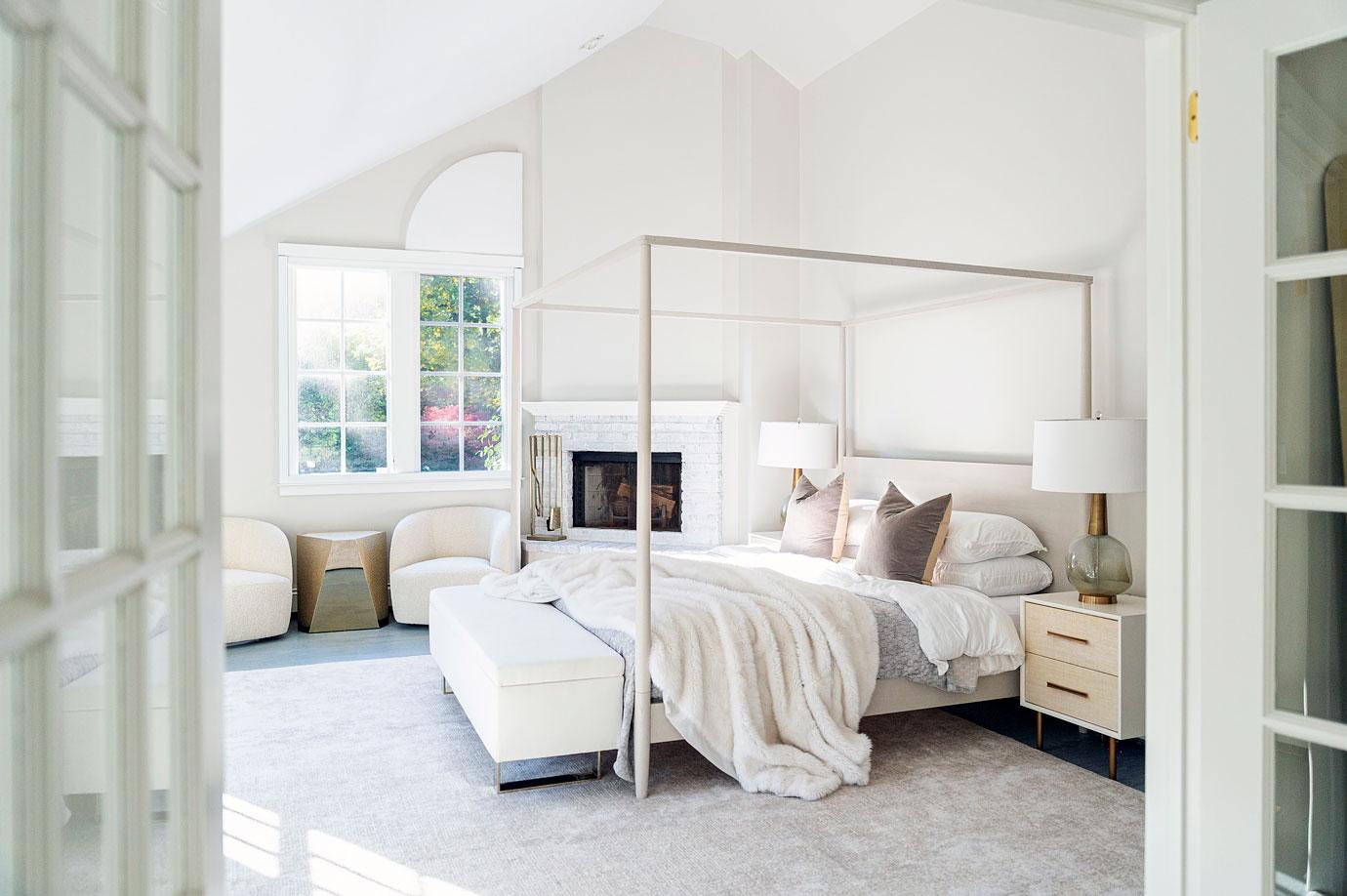
BEFORE: The master bedroom is an absolute oasis with a fireplace, seating area, array of french windows and a private balcony.
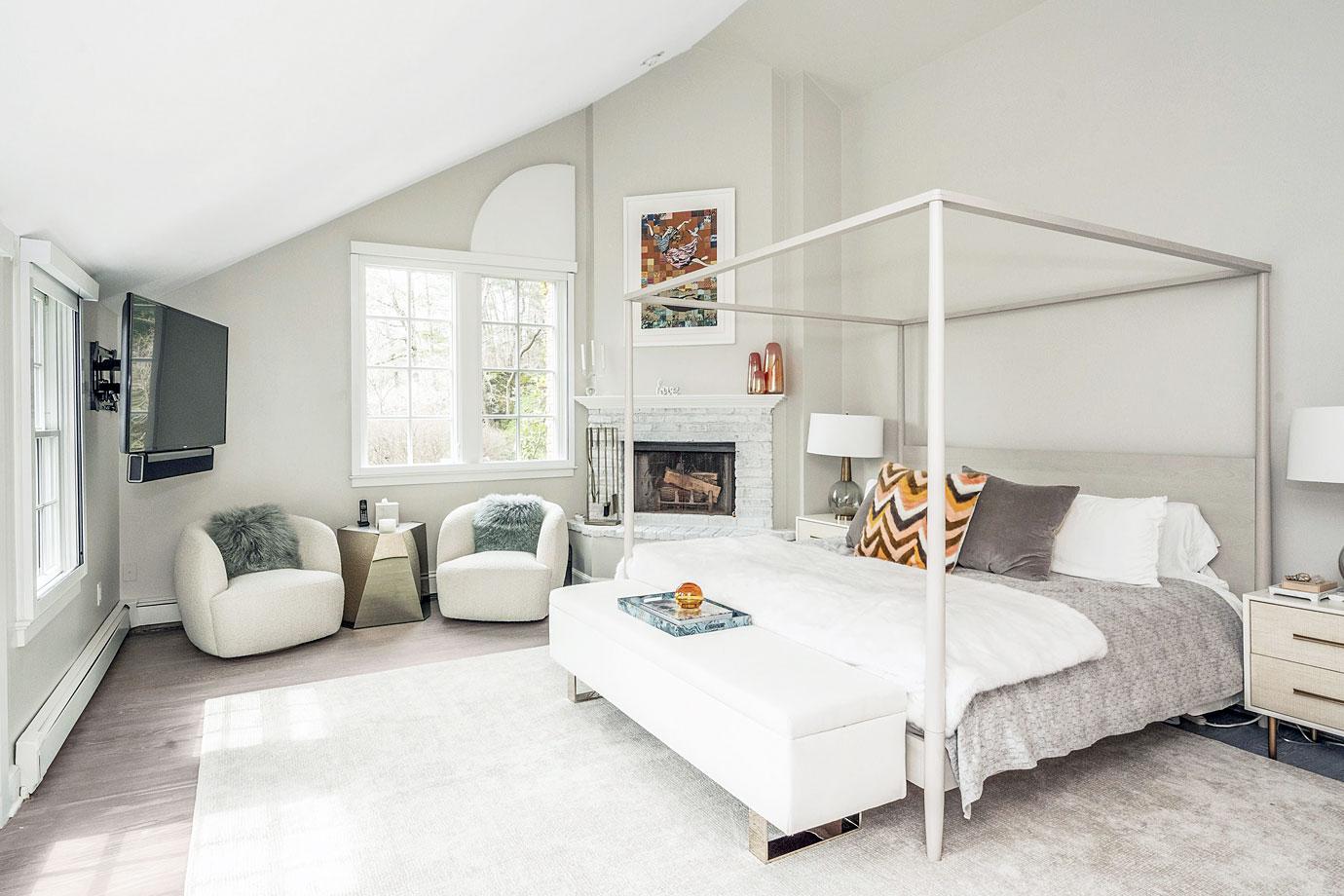
AFTER: Frankel spiced up the room by adding calm yet vibrant colors and decor.
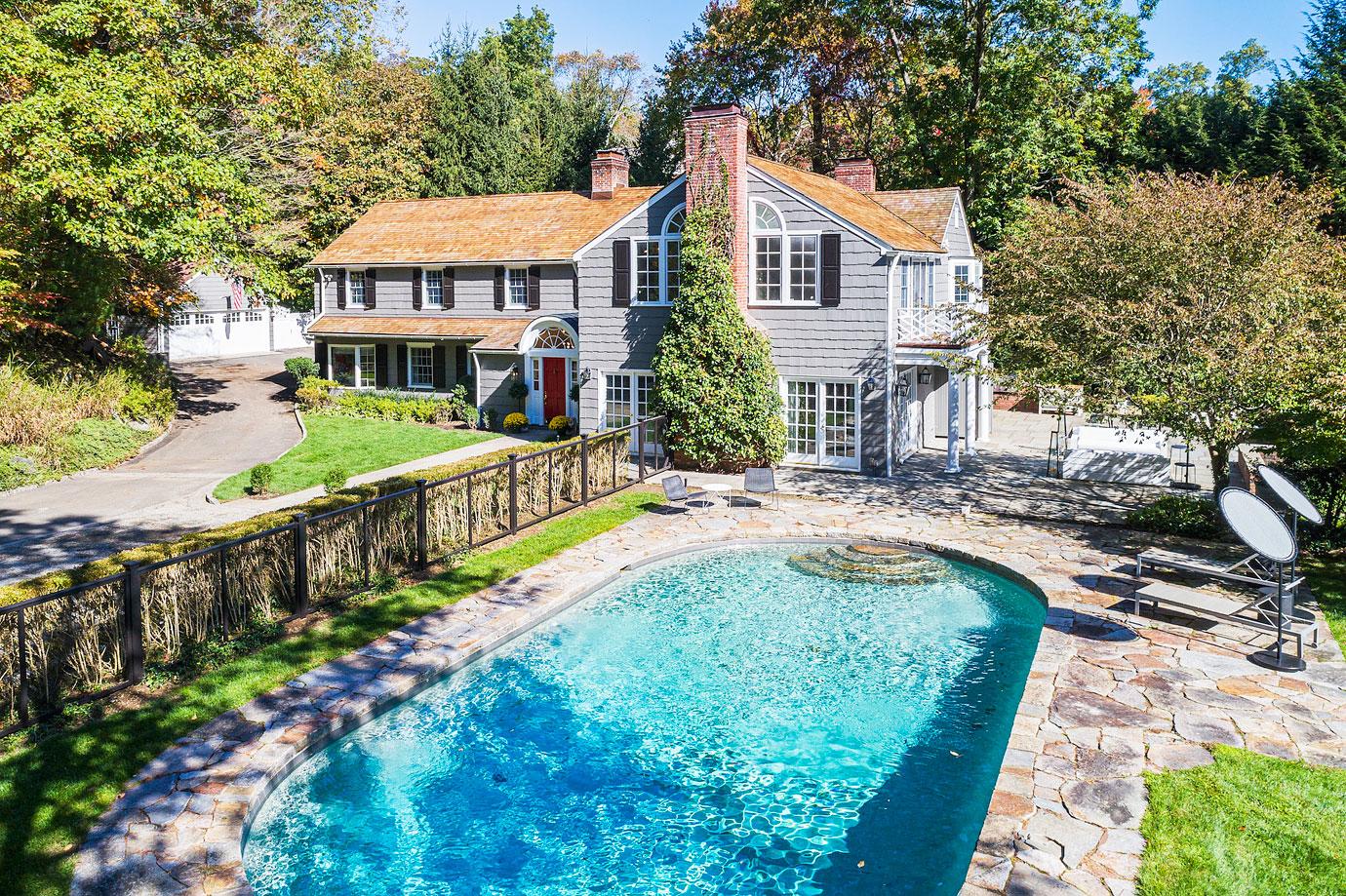
BEFORE: The home is completed with a magnificent pool and lush lawn.
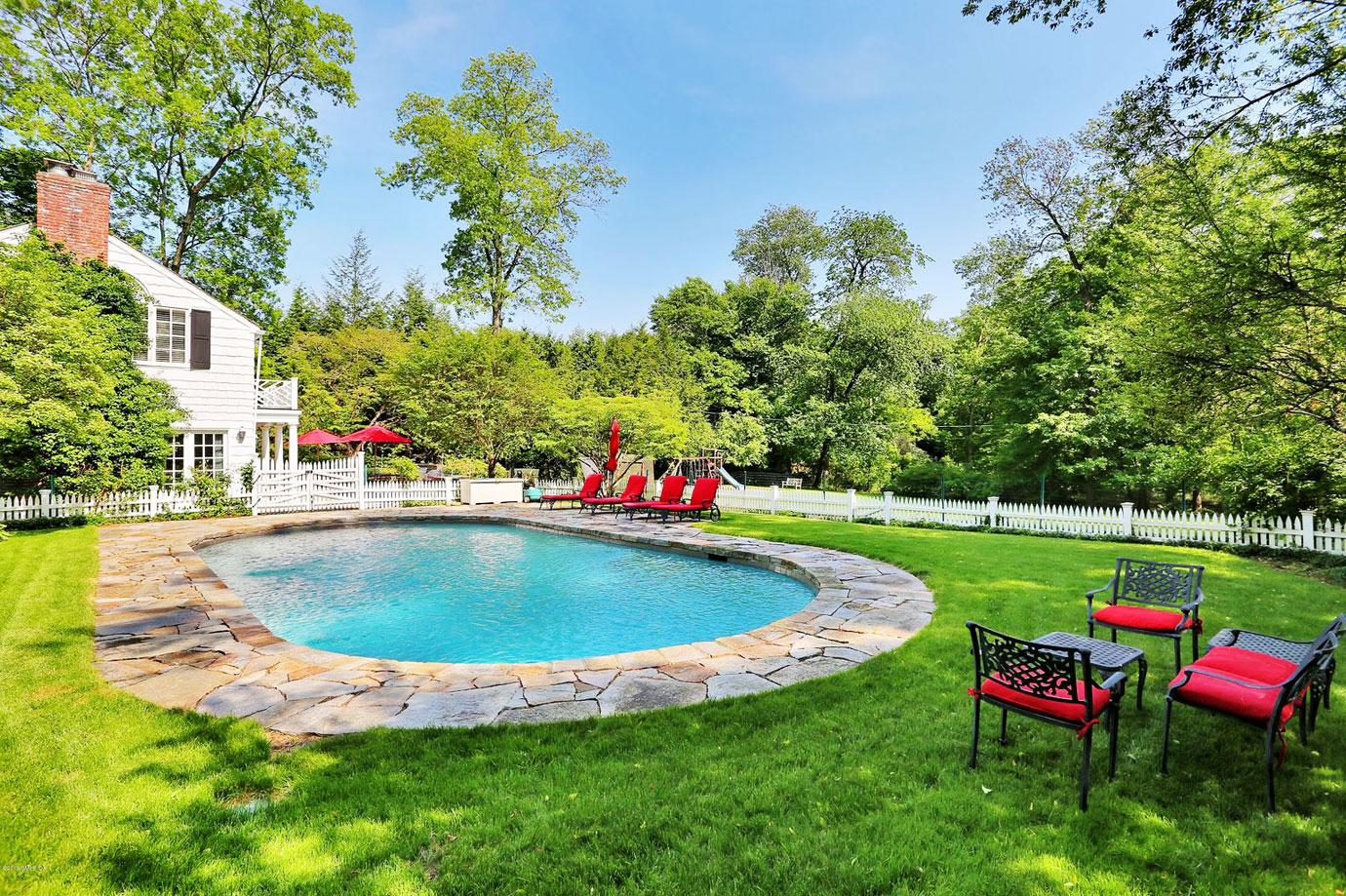
AFTER: Frankel made the backyard more inviting with red accents.


